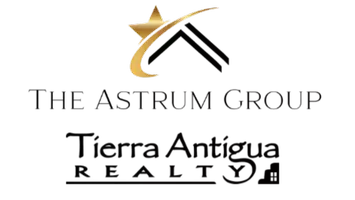For more information regarding the value of a property, please contact us for a free consultation.
Key Details
Sold Price $750,000
Property Type Single Family Home
Sub Type Single Family Residence
Listing Status Sold
Purchase Type For Sale
Square Footage 2,430 sqft
Price per Sqft $308
Subdivision Saddlebrooke
MLS Listing ID 22522507
Sold Date 10/02/25
Style Southwestern,Modern
Bedrooms 2
Full Baths 2
Half Baths 1
HOA Fees $248/Semi-Annually
HOA Y/N Yes
Year Built 1998
Annual Tax Amount $3,908
Tax Year 2024
Lot Size 8,190 Sqft
Acres 0.19
Lot Dimensions 64 x 118 x 77 x 117
Property Sub-Type Single Family Residence
Source MLS of Southern Arizona
Property Description
Fabulous panoramic mountain views surround this elevated home featuring light & bright Estancia model w/casita—2 bed, 2.5 bath + den/office. Beautifully updated kitchen offers white cabinets, quartz counters, induction cooktop, stainless/glass hood, Dacor oven & mw, Bosch dishwasher, and Fisher & Paykel fridge. Neutral tones with tasteful accents, ceramic tile, & professionally cleaned carpet (2025). Primary suite boasts patio access, huge views, walk-in closet, & updated bath w/quartz double vanity & zero grade tile shower. Casita has tile floors & updated bathroom. Guests are welcomed by charming courtyard. Extended garage fits 2 cars + golf cart, with storage, utility sink, & attic stair. Owned solar, roof underlayment (2020), water heater (2023), and newer HVAC. Gently lived in!
Location
State AZ
County Pinal
Community Saddlebrooke
Area Upper Northwest
Zoning Other - CALL
Direction N Oracle Rd, E on SaddleBrooke Blvd, Rt on Ridgeview Blvd, Left on Brassie, Rt on Jade Crest, Rt on Crystal Ridge to 65111
Rooms
Master Bathroom Double Vanity
Kitchen Convection Oven
Interior
Interior Features Walk-In Closet(s), Vaulted Ceiling(s), Kitchen Island
Heating Forced Air
Cooling Central Air, Zoned, Ceiling Fans
Flooring Carpet, Ceramic Tile
Fireplaces Type None
Fireplace No
Window Features Solar Screens,Double Pane Windows,Garden Window(s)
Appliance Disposal, Convection Oven, Dishwasher, Exhaust Fan, Induction Cooktop, Microwave, Refrigerator
Laundry Dryer
Exterior
Exterior Feature Other
Parking Features Electric Door Opener, Attached Garage Cabinets, Extended Length, Oversized
Garage Spaces 2.0
Garage Description 2.0
Fence Block
Pool None
Community Features Putting Green, Pickleball, Paved Street, Pool, Golf, Tennis Court(s), Fitness Center, Walking Trail
Utilities Available Sewer Connected
Amenities Available Clubhouse, Pool, Security, Spa/Hot Tub, Tennis Court(s)
View Y/N Yes
Water Access Desc Water Company
View Sunrise, Mountain(s)
Roof Type Tile
Porch Paver, Covered, Patio
Total Parking Spaces 2
Garage Yes
Building
Lot Description Borders Common Area, East/West Exposure, Elevated Lot, Decorative Gravel, Shrubs, Sprinkler/Drip, Sprinklers In Front, Cul-De-Sac
Architectural Style Southwestern, Modern
Schools
Elementary Schools Other
Middle Schools Other
High Schools Other
School District Other
Others
HOA Name SaddleBrooke One
Tax ID 305-74-0320
Acceptable Financing Conventional, Cash
Horse Property No
Listing Terms Conventional, Cash
Special Listing Condition None
Read Less Info
Want to know what your home might be worth? Contact us for a FREE valuation!

Our team is ready to help you sell your home for the highest possible price ASAP

GET MORE INFORMATION

Ben Gutierrez
Team Lead / Realtor | License ID: SA685872000
Team Lead / Realtor License ID: SA685872000



