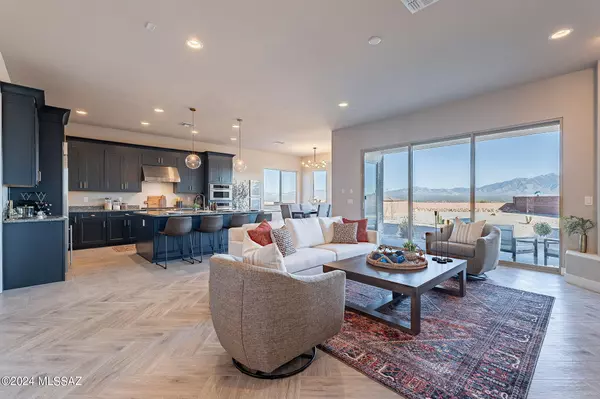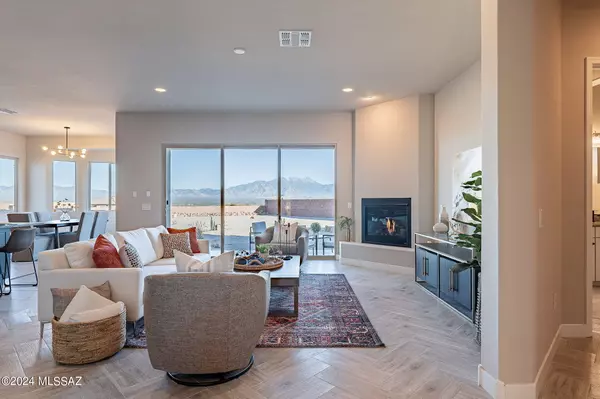Bought with Sofia Gil • Realty Executives Arizona Territory
For more information regarding the value of a property, please contact us for a free consultation.
Key Details
Sold Price $615,000
Property Type Single Family Home
Sub Type Single Family Residence
Listing Status Sold
Purchase Type For Sale
Square Footage 2,042 sqft
Price per Sqft $301
Subdivision Las Campanas Ptn Block C Phase 1B2
MLS Listing ID 22407786
Sold Date 01/06/25
Style Contemporary,Southwestern
Bedrooms 2
Full Baths 2
Half Baths 1
HOA Fees $34/mo
HOA Y/N Yes
Year Built 2023
Annual Tax Amount $2,997
Tax Year 2023
Lot Size 10,019 Sqft
Acres 0.23
Property Description
As you enter this beautifully designed home, you will immediately see the striking herringbone pattern tile floors that captivate your senses. and guide you towards the expansive triple patio door, which frames stunning, panoramic views of the Santa Rita Mountains. The open floor plan is accentuated by 10-foot ceilings and a corner gas fireplace, which creates a warm ambiance in the great room. The kitchen is a culinary enthusiast's paradise. It boasts solid maple wood cabinetry with a deep blue finish complimenting the double-size island and its lustrous granite countertops. The double crown molding adds a sophisticated touch, while the super walk-in pantry, top-of-the-line Wolf Refrigerator, 36'' 6-burner gas stove, dual wall ovens, and built-in wine fridge promise
Location
State AZ
County Pima
Community Las Campanas
Area Green Valley Northwest
Zoning Pima County - SP
Rooms
Other Rooms Den
Guest Accommodations None
Dining Room Breakfast Bar, Dining Area
Kitchen Convection Oven, Dishwasher, Energy Star Qualified Dishwasher, Energy Star Qualified Refrigerator, Energy Star Qualified Stove, Exhaust Fan, Garbage Disposal, Gas Cooktop, Island, Microwave, Wine Cooler
Interior
Interior Features Bay Window, Ceiling Fan(s), Dual Pane Windows, Foyer, High Ceilings 9+, Non formaldehyde Cabinets, Split Bedroom Plan, Walk In Closet(s), Whl Hse Air Filt Sys
Hot Water Natural Gas, Tankless Water Htr
Heating Forced Air, Natural Gas
Cooling Central Air, ENERGY STAR Qualified Equipment
Flooring Carpet, Ceramic Tile
Fireplaces Number 1
Fireplaces Type Gas
Laundry Laundry Room
Exterior
Parking Features Attached Garage/Carport, Electric Door Opener, Extended Length
Garage Spaces 3.0
Fence Block
Community Features Paved Street, Sidewalks, Walking Trail
Amenities Available None
View Mountains, Panoramic, Sunrise, Sunset
Roof Type Built-Up
Handicap Access Door Levers, Wide Doorways, Wide Hallways
Road Frontage Paved
Building
Lot Description Borders Common Area, East/West Exposure, Elevated Lot
Story One
Sewer Connected
Water Water Company
Level or Stories One
Schools
Elementary Schools Continental
Middle Schools Continental
High Schools Optional
School District Continental Elementary School District #39
Others
Senior Community Yes
Acceptable Financing Cash, Conventional, FHA, Submit, VA
Horse Property No
Listing Terms Cash, Conventional, FHA, Submit, VA
Special Listing Condition None
Read Less Info
Want to know what your home might be worth? Contact us for a FREE valuation!

Our team is ready to help you sell your home for the highest possible price ASAP

GET MORE INFORMATION
Ben Gutierrez
Team Lead / Realtor | License ID: SA685872000
Team Lead / Realtor License ID: SA685872000



