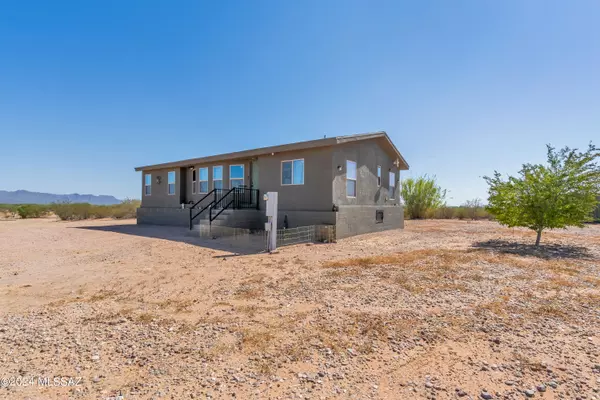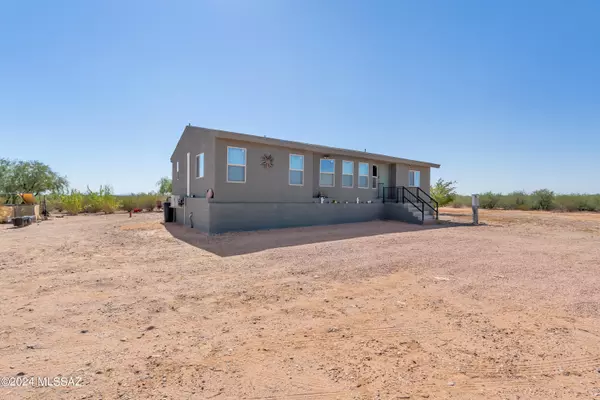Bought with Marta L Schackart • Jason Mitchell Group
For more information regarding the value of a property, please contact us for a free consultation.
Key Details
Sold Price $250,000
Property Type Manufactured Home
Sub Type Manufactured Home
Listing Status Sold
Purchase Type For Sale
Square Footage 1,352 sqft
Price per Sqft $184
Subdivision Unsubdivided
MLS Listing ID 22424832
Sold Date 11/15/24
Style Modern
Bedrooms 3
Full Baths 2
HOA Y/N No
Year Built 1983
Annual Tax Amount $561
Tax Year 2023
Lot Size 3.989 Acres
Acres 4.16
Property Description
Step into this beautifully updated home with an open floor plan, perfect for modern living & entertaining. The kitchen is a chef's delight, featuring stunning self-closing cabinets with crown molding, & stainless steel appliances. This home radiates warmth & style.The spacious master suite boasts a custom closet, while the split bedrm plan offers additional privacy for family/guests. Enjoy the convenience of a dedicated laundry rm & the peace of mind of a 2023 roof w/ warranty, insulation under MH,& newer energy-effecient windows. The home is set on block skirting, prepped for a future front deck, adding potential for more outdoor enjoyment. With breathtaking mountain views & a big backyard for entertaining, this move- in-ready property offers a unique oppotunity you don't want to miss!
Location
State AZ
County Pima
Area Extended Southwest
Zoning Pima County - RH
Rooms
Other Rooms None
Guest Accommodations None
Dining Room Dining Area
Kitchen Electric Oven, Electric Range, Exhaust Fan, Garbage Disposal, Island, Lazy Susan, Microwave, Refrigerator
Interior
Interior Features High Ceilings 9+, Vaulted Ceilings
Hot Water Electric
Heating Electric, Forced Air
Cooling Central Air, Mini-Split
Flooring Carpet, Ceramic Tile, Laminate
Fireplaces Type None
Laundry Electric Dryer Hookup, Laundry Room
Exterior
Parking Features None
Fence None
Pool None
Community Features Horse Facilities, None
Amenities Available None
View Desert, Sunrise, Sunset
Roof Type Shingle
Handicap Access Wide Doorways
Road Frontage Dirt
Private Pool No
Building
Lot Description East/West Exposure
Story One
Entry Level 1
Sewer Septic
Water Shared Well
Level or Stories One
Structure Type Frame,Frame - Stucco,Stucco Finish
Schools
Elementary Schools Robles
Middle Schools Altar Valley
High Schools Flowing Wells
School District Altar Valley
Others
Senior Community No
Acceptable Financing Cash, Conventional, VA
Horse Property No
Listing Terms Cash, Conventional, VA
Special Listing Condition None
Read Less Info
Want to know what your home might be worth? Contact us for a FREE valuation!

Our team is ready to help you sell your home for the highest possible price ASAP

GET MORE INFORMATION
Ben Gutierrez
Team Lead / Realtor | License ID: SA685872000
Team Lead / Realtor License ID: SA685872000



