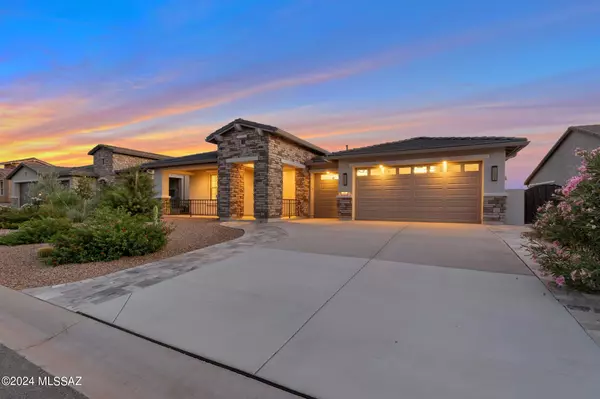Bought with Robin M Stirn • Long Realty -Green Valley
For more information regarding the value of a property, please contact us for a free consultation.
Key Details
Sold Price $815,000
Property Type Single Family Home
Sub Type Single Family Residence
Listing Status Sold
Purchase Type For Sale
Square Footage 2,193 sqft
Price per Sqft $371
Subdivision Quail Creek Ii (78-394)
MLS Listing ID 22421564
Sold Date 10/25/24
Style Territorial
Bedrooms 2
Full Baths 2
Half Baths 1
HOA Fees $248/mo
HOA Y/N Yes
Year Built 2022
Annual Tax Amount $4,826
Tax Year 2023
Lot Size 8,930 Sqft
Acres 0.21
Property Description
Welcome to the ultimate in luxury living, where every detail of this 2022-built masterpiece has been meticulously crafted to perfection. The home is surrounded by a stunning landscape, with silver travertine pavers leading up an extended driveway, accented by additional stacked stone for enhanced curb appeal. Imagine yourself enjoying a morning coffee on the inviting front patio porch. The backyard is a true oasis, offering a covered patio perfect for gatherings around a mesmerizing gas fireplace, complemented by a built-in BBQ and a putting green. The views of the golf course and mountains are nothing short of astonishing. For added convenience, the back patio features electric roll-down screens, while the dining room is equipped with a roll-down shade. Step inside to a gourmet kitchen
Location
State AZ
County Pima
Community Quail Creek Cc
Area Green Valley Northeast
Zoning Sahuarita - SP
Rooms
Other Rooms Den
Guest Accommodations None
Dining Room Dining Area
Kitchen Convection Oven, Dishwasher, Electric Cooktop, Electric Oven, Energy Star Qualified Refrigerator, Energy Star Qualified Stove, Exhaust Fan, Garbage Disposal, Island, Microwave, Refrigerator
Interior
Interior Features Bay Window, Ceiling Fan(s), Dual Pane Windows, Energy Star Air Pkg, Energy Star Qualified, ENERGY STAR Qualified Windows, High Ceilings 9+, Insulated Windows, Low Emissivity Windows, Solar Tube(s), Split Bedroom Plan, Storage, Walk In Closet(s), Water Softener, Wet Bar, Whl Hse Air Filt Sys
Hot Water Natural Gas, Recirculating Pump
Heating Energy Star Qualified Equipment, Forced Air, Natural Gas, Zoned
Cooling Ceiling Fans, Central Air, ENERGY STAR Qualified Equipment, Zoned
Flooring Ceramic Tile, Engineered Wood
Fireplaces Number 1
Fireplaces Type Gas
Laundry Electric Dryer Hookup, Gas Dryer Hookup, Laundry Room, Sink
Exterior
Exterior Feature BBQ-Built-In, Putting Green
Parking Features Attached Garage Cabinets, Attached Garage/Carport, Electric Vehicle Charging Station(s), Extended Length, Golf Cart Garage
Garage Spaces 2.5
Fence Slump Block, View Fence, Wrought Iron
Pool None
Community Features Athletic Facilities, Exercise Facilities, Golf, Lake, Pickleball, Pool, Rec Center, Spa, Tennis Courts, Walking Trail
Amenities Available Clubhouse, Pickleball, Pool, Recreation Room, Security, Spa/Hot Tub, Tennis Courts
View Golf Course, Mountains, Panoramic, Sunrise, Sunset
Roof Type Tile
Handicap Access Level
Road Frontage Paved
Private Pool No
Building
Lot Description Borders Common Area, North/South Exposure, On Golf Course
Story One
Entry Level 1
Sewer Connected
Water Water Company
Level or Stories One
Structure Type Frame - Stucco
Schools
Elementary Schools Continental
Middle Schools Continental
High Schools Optional
School District Continental Elementary School District #39
Others
Senior Community Yes
Acceptable Financing Cash, Conventional
Horse Property No
Listing Terms Cash, Conventional
Special Listing Condition None
Read Less Info
Want to know what your home might be worth? Contact us for a FREE valuation!

Our team is ready to help you sell your home for the highest possible price ASAP

GET MORE INFORMATION
Ben Gutierrez
Team Lead / Realtor | License ID: SA685872000
Team Lead / Realtor License ID: SA685872000



