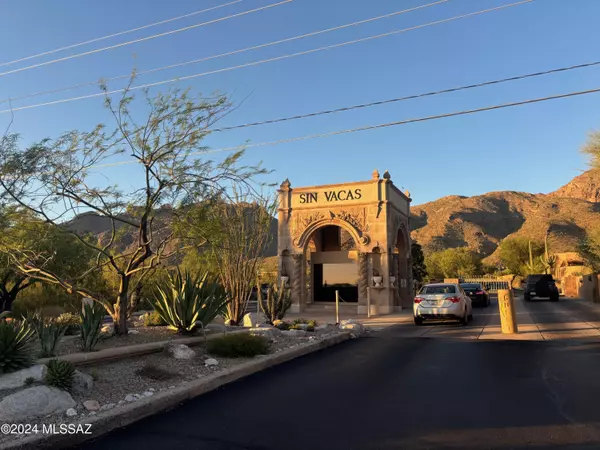Bought with Lisa M Bayless • Long Realty Company
For more information regarding the value of a property, please contact us for a free consultation.
Key Details
Sold Price $350,000
Property Type Townhouse
Sub Type Townhouse
Listing Status Sold
Purchase Type For Sale
Square Footage 882 sqft
Price per Sqft $396
Subdivision The Villas At Rancho Sin Vacas (1-72)
MLS Listing ID 22424419
Sold Date 10/28/24
Style Patio Home
Bedrooms 2
Full Baths 1
Half Baths 1
HOA Fees $399/mo
HOA Y/N Yes
Year Built 1985
Annual Tax Amount $1,668
Tax Year 2023
Lot Size 1,466 Sqft
Acres 0.03
Property Description
Stunning Villa perched high in the Catalina Foothills...Welcome to Sin Vacas - the exclusive, 24/7 guard gated community surrounded by mountains, views and multi-million-dollar estates. This immaculately remodeled two-bedroom Villa is an entertainer's dream, featuring a bright, airy, vaulted ceiling great room that spills out onto the large back patio overlooking the sparkling, year-round heated pool and spa and City of Tucson in the distance.You will not be able to take your eyes off the wood-burning stacked stone fireplace along with the large windows with ideal north/south exposure. The kitchen is luxurious and finished with hi-end appliances and cabinetry, granite countertops and slate backsplash.Community also features Fitness Center, Clubhouse, Library and Walking Trails.
Location
State AZ
County Pima
Area North
Zoning Pima County - TR
Rooms
Other Rooms Den, Storage
Guest Accommodations None
Dining Room Dining Area
Kitchen Dishwasher, Electric Oven, Electric Range, Exhaust Fan, Freezer, Garbage Disposal, Microwave, Refrigerator
Interior
Interior Features Ceiling Fan(s), Split Bedroom Plan, Vaulted Ceilings, Walk In Closet(s)
Hot Water Electric
Heating Heat Pump
Cooling Heat Pump
Flooring Ceramic Tile
Fireplaces Number 1
Fireplaces Type Wood Burning
Laundry Laundry Closet, Stacked Space, Storage
Exterior
Exterior Feature Native Plants
Parking Features Additional Carport, Separate Storage Area
Pool Heated
Community Features Exercise Facilities, Gated, Jogging/Bike Path, Paved Street, Pool, Rec Center, Spa, Walking Trail
Amenities Available Clubhouse, Pool, Recreation Room, Spa/Hot Tub
View City, Mountains
Roof Type Tile
Handicap Access Level
Road Frontage Paved
Private Pool Yes
Building
Lot Description North/South Exposure
Story One
Entry Level 1
Sewer Connected
Water City
Level or Stories One
Structure Type Stucco Finish,Wood Frame
Schools
Elementary Schools Harelson
Middle Schools Cross
High Schools Canyon Del Oro
School District Amphitheater
Others
Senior Community No
Acceptable Financing Cash, Conventional
Horse Property No
Listing Terms Cash, Conventional
Special Listing Condition None
Read Less Info
Want to know what your home might be worth? Contact us for a FREE valuation!

Our team is ready to help you sell your home for the highest possible price ASAP

GET MORE INFORMATION
Ben Gutierrez
Team Lead / Realtor | License ID: SA685872000
Team Lead / Realtor License ID: SA685872000



