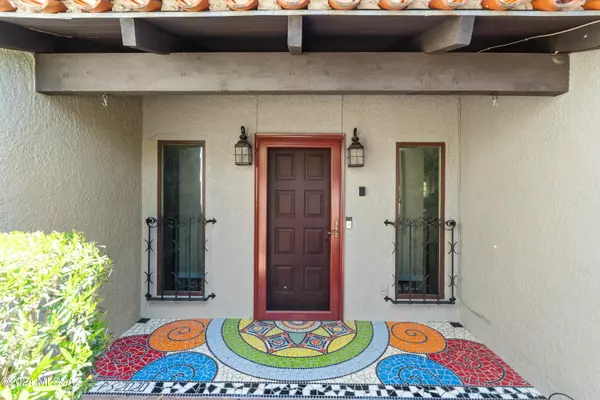Bought with Renee L Wilson • Jason Mitchell Group
For more information regarding the value of a property, please contact us for a free consultation.
Key Details
Sold Price $324,000
Property Type Single Family Home
Sub Type Single Family Residence
Listing Status Sold
Purchase Type For Sale
Square Footage 1,486 sqft
Price per Sqft $218
Subdivision Green Valley Country Club Vistas (230-482)
MLS Listing ID 22416831
Sold Date 09/12/24
Style Spanish Mission
Bedrooms 2
Full Baths 2
HOA Y/N Yes
Year Built 1979
Annual Tax Amount $1,495
Tax Year 2023
Lot Size 9,104 Sqft
Acres 0.21
Property Description
Experience the unparalleled charm of Green Valley's most exquisite gem! This sophisticated home features 2 bedrooms, 2 bathrooms, and an additional Arizona room with chic brick flooring. Unveil the media room next to the great room, sparking endless possibilities for your imagination. The recently updated kitchen is a culinary haven, boasting luxurious granite countertops, a state-of-the-art induction range, a new dishwasher, and a sleek new hood fan, all complemented by stainless steel appliances. Fresh paint and plush carpeting enhance the ambiance throughout the home. The large main suite offers a cozy retreat, perfect for relaxation. Step outside to a magical backyard featuring lemon, pomegranate, and peach trees, with multiple areas to unwind and enjoy the serene surroundings.
Location
State AZ
County Pima
Community Country Club Vistas
Area Green Valley Northwest
Zoning Green Valley - CR3
Rooms
Other Rooms Arizona Room
Guest Accommodations None
Dining Room Dining Area
Kitchen Dishwasher, Exhaust Fan, Garbage Disposal, Gas Oven, Induction Cooktop, Microwave, Refrigerator
Interior
Interior Features Dual Pane Windows, Split Bedroom Plan, Walk In Closet(s)
Hot Water Electric
Heating Electric, Forced Air
Cooling Central Air
Flooring Carpet, Ceramic Tile, Engineered Wood
Fireplaces Number 1
Fireplaces Type Bee Hive
Laundry Dryer, Laundry Room, Washer
Exterior
Exterior Feature Native Plants, Rain Barrel/Cistern(s)
Parking Features Attached Garage/Carport, Electric Door Opener
Garage Spaces 1.0
Fence Block
Pool None
Community Features None
View Residential
Roof Type Built-Up - Reflect,Tile
Handicap Access None
Road Frontage Paved
Private Pool No
Building
Lot Description Adjacent to Alley, North/South Exposure, Subdivided
Story One
Entry Level 1
Sewer Connected
Water City, Water Company
Level or Stories One
Structure Type Frame - Stucco
Schools
Elementary Schools Continental
Middle Schools Continental
High Schools Optional
School District Continental Elementary School District #39
Others
Senior Community Yes
Acceptable Financing Cash, Conventional, FHA, VA
Horse Property No
Listing Terms Cash, Conventional, FHA, VA
Special Listing Condition None
Read Less Info
Want to know what your home might be worth? Contact us for a FREE valuation!

Our team is ready to help you sell your home for the highest possible price ASAP

GET MORE INFORMATION
Ben Gutierrez
Team Lead / Realtor | License ID: SA685872000
Team Lead / Realtor License ID: SA685872000



