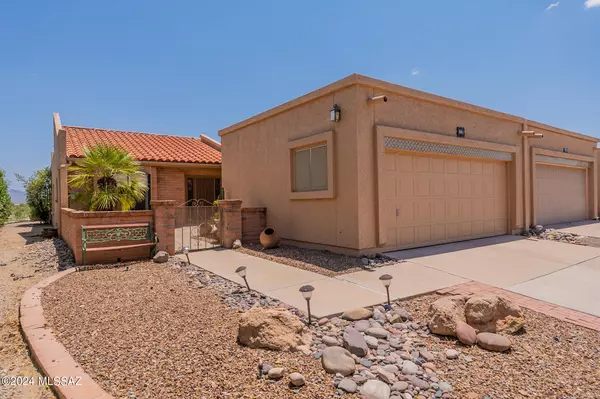Bought with Trina M Alberta Oesterle • Coldwell Banker Realty
For more information regarding the value of a property, please contact us for a free consultation.
Key Details
Sold Price $365,000
Property Type Townhouse
Sub Type Townhouse
Listing Status Sold
Purchase Type For Sale
Square Footage 1,434 sqft
Price per Sqft $254
Subdivision Green Valley Desert Hills No.4 (1-224)
MLS Listing ID 22418409
Sold Date 08/23/24
Style Southwestern
Bedrooms 2
Full Baths 2
HOA Fees $45/mo
HOA Y/N Yes
Year Built 1986
Annual Tax Amount $1,646
Tax Year 2023
Lot Size 4,356 Sqft
Acres 0.1
Property Description
Sitting on a cul de sac overlooking the Santa Rita Mountains, this premium lot will command your attention from the moment you arrive! Backing up to the desert, this end unit features unparalleled views of the Santa Rita mountains with no rooftops or homes behind you to interfere in the spectacular beauty! An arched entry leads to the charming front courtyard Step inside to the wide open living room where sliders invite the mountain views inside! A magnificent beehive fireplace anchors and warms the room. A dining area is adjacent and is large enough for family and friends to gather and celebrate while enjoying the views and fire. The spacious kitchen features windows looking out to the mountains and also the front courtyard, bringing in the views and natural light.
Location
State AZ
County Pima
Community Desert Hills 4
Area Green Valley Southwest
Zoning Pima County - TR
Rooms
Other Rooms None
Guest Accommodations None
Dining Room Dining Area
Interior
Interior Features Ceiling Fan(s), Foyer, Skylight(s)
Hot Water Natural Gas
Heating Forced Air
Cooling Ceiling Fans, Central Air
Flooring Carpet, Ceramic Tile
Fireplaces Number 1
Fireplaces Type Bee Hive
Laundry Laundry Closet
Exterior
Exterior Feature Courtyard
Parking Features Attached Garage Cabinets, Electric Door Opener
Garage Spaces 2.0
Fence Block
Pool None
Community Features Exercise Facilities, Golf, Paved Street
View Mountains
Roof Type Built-Up
Handicap Access None
Road Frontage Paved
Private Pool No
Building
Lot Description Adjacent to Wash
Story One
Sewer Connected
Water City
Level or Stories One
Structure Type Frame - Stucco
Schools
Elementary Schools Continental
Middle Schools Continental
High Schools Optional
School District Continental Elementary School District #39
Others
Senior Community Yes
Acceptable Financing Cash, Conventional
Horse Property No
Listing Terms Cash, Conventional
Special Listing Condition None
Read Less Info
Want to know what your home might be worth? Contact us for a FREE valuation!

Our team is ready to help you sell your home for the highest possible price ASAP

GET MORE INFORMATION
Ben Gutierrez
Team Lead / Realtor | License ID: SA685872000
Team Lead / Realtor License ID: SA685872000



