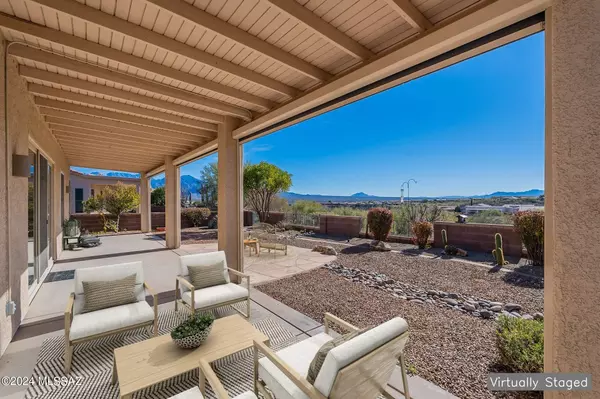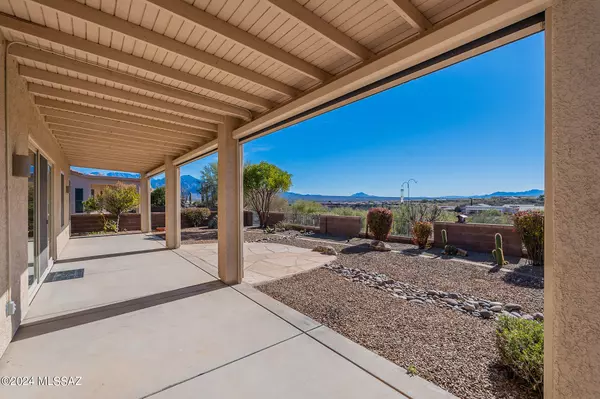Bought with Christina Esala • Tierra Antigua Realty
For more information regarding the value of a property, please contact us for a free consultation.
Key Details
Sold Price $445,000
Property Type Single Family Home
Sub Type Single Family Residence
Listing Status Sold
Purchase Type For Sale
Square Footage 1,861 sqft
Price per Sqft $239
Subdivision Canoa Northwest (1-166)
MLS Listing ID 22401690
Sold Date 08/20/24
Style Contemporary,Southwestern
Bedrooms 3
Full Baths 2
HOA Y/N Yes
Year Built 2001
Annual Tax Amount $2,890
Tax Year 2023
Lot Size 9,060 Sqft
Acres 0.21
Property Description
Panoramic mountain vista views greet you through a wall of windows in the Great Room as you enter this Canoa Northwest home creating a bright and inviting atmosphere. Cozy up to the gas fireplace in the spacious Great Room. The kitchen is equipped with ample cabinetry, convenient shelf pull-outs and a pantry closet. Enjoy added features like plantation shutters, ceiling fans and sun screens. Outside, a desert arroyo behind the rear wall serves as a natural wildlife corridor, a connection to migratory birds and nature. The extended three-space garage is finished off with cabinets, water softener & workbench. Newer HVAC & windows. Re-roofed. Gated neighborhood. With this complete package of comfort, convenience and outstanding views - this one says WELCOME HOME!
Location
State AZ
County Pima
Community Canoa Northwest
Area Green Valley Southwest
Zoning Green Valley - TR
Rooms
Other Rooms None
Guest Accommodations None
Dining Room Breakfast Bar, Dining Area
Kitchen Electric Range, Garbage Disposal, Lazy Susan, Microwave, Refrigerator
Interior
Interior Features Ceiling Fan(s), Dual Pane Windows, Foyer, Split Bedroom Plan, Walk In Closet(s), Water Softener
Hot Water Natural Gas
Heating Natural Gas
Cooling Ceiling Fans, Central Air
Flooring Carpet, Ceramic Tile
Fireplaces Number 1
Fireplaces Type Gas
Laundry Dryer, Laundry Room, Washer
Exterior
Exterior Feature Plantation Shutters
Parking Features Attached Garage/Carport, Electric Door Opener
Garage Spaces 3.0
Fence Block, View Fence
Community Features Basketball Court, Exercise Facilities, Gated, Golf, Jogging/Bike Path, Pickleball, Pool, Rec Center, Shuffle Board, Tennis Courts
Amenities Available None
View Desert, Mountains, Panoramic
Roof Type Tile
Handicap Access None
Road Frontage Paved
Building
Lot Description Adjacent to Wash, Borders Common Area, North/South Exposure, Subdivided
Story One
Sewer Connected
Water Water Company
Level or Stories One
Structure Type Frame - Stucco
Schools
Elementary Schools Continental
Middle Schools Continental
High Schools Walden Grove
School District Continental Elementary School District #39
Others
Senior Community Yes
Acceptable Financing Cash, Conventional
Horse Property No
Listing Terms Cash, Conventional
Special Listing Condition None
Read Less Info
Want to know what your home might be worth? Contact us for a FREE valuation!

Our team is ready to help you sell your home for the highest possible price ASAP

GET MORE INFORMATION
Ben Gutierrez
Team Lead / Realtor | License ID: SA685872000
Team Lead / Realtor License ID: SA685872000



