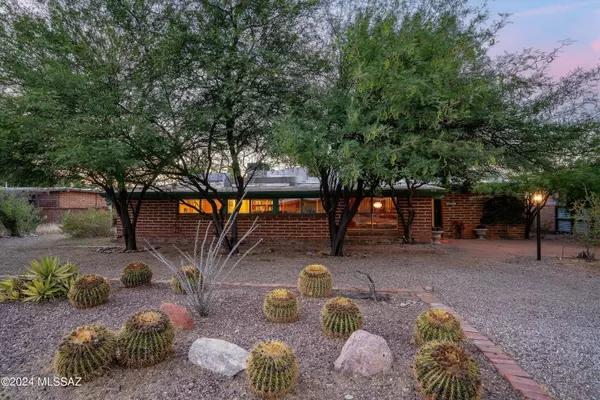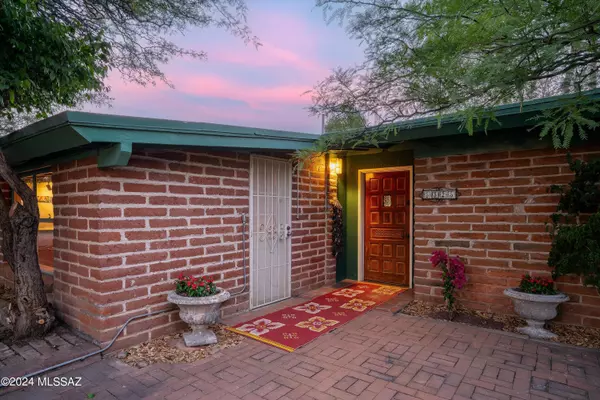Bought with Paul Andrew LaValley • My Home Group
For more information regarding the value of a property, please contact us for a free consultation.
Key Details
Sold Price $470,000
Property Type Single Family Home
Sub Type Single Family Residence
Listing Status Sold
Purchase Type For Sale
Square Footage 2,106 sqft
Price per Sqft $223
Subdivision Highland Vista
MLS Listing ID 22415382
Sold Date 07/30/24
Style Ranch
Bedrooms 3
Full Baths 2
HOA Y/N No
Year Built 1954
Annual Tax Amount $2,346
Tax Year 2023
Lot Size 9,450 Sqft
Acres 0.22
Property Description
Calling all mid-century connoisseurs!Much desired Highland Vista is where this quintessential Tucson burnt adobe ranch awaits. Sweetly ensconced behind a landscaped semi-circular drive, the enchanting curb appeal evokes nostalgia.Welcomed by saltillo floors, vaulted beamed ceilings, gray washed paneling, and focal fireplace a sense of time unfurls as you transport into this hideaway. Around the corner, walls of glass provide delightful backyard views plus a fabulously framed dining experience! The home's center hub contains a kitchen, breakfast nook, family room, and private guest bedroom all overlooking the front yard.
Location
State AZ
County Pima
Area Central
Zoning Tucson - R1
Rooms
Other Rooms Bonus Room
Dining Room Breakfast Nook, Formal Dining Room
Kitchen Desk, Dishwasher, Exhaust Fan, Garbage Disposal, Gas Range, Refrigerator
Interior
Interior Features Exposed Beams, Paneling, Skylights, Split Bedroom Plan, Vaulted Ceilings, Walk In Closet(s)
Hot Water Natural Gas
Heating Forced Air, Natural Gas
Cooling Central Air
Flooring Ceramic Tile, Engineered Wood, Mexican Tile
Fireplaces Number 1
Fireplaces Type See Through, Wood Burning
Laundry Dryer, Laundry Room, Washer
Exterior
Parking Features None
Fence Masonry, Stucco Finish
Pool None
Community Features Park, Paved Street, Pool
View Mountains
Roof Type Built-Up - Reflect
Handicap Access None
Road Frontage Paved
Private Pool No
Building
Lot Description Adjacent to Alley, Cul-De-Sac, North/South Exposure, Previously Developed, Subdivided
Story One
Sewer Connected
Water City
Level or Stories One
Structure Type Burnt Adobe
Schools
Elementary Schools Sewell
Middle Schools Vail
High Schools Rincon
School District Tusd
Others
Senior Community No
Acceptable Financing Cash, Conventional, Exchange, FHA, VA
Horse Property No
Listing Terms Cash, Conventional, Exchange, FHA, VA
Special Listing Condition None
Read Less Info
Want to know what your home might be worth? Contact us for a FREE valuation!

Our team is ready to help you sell your home for the highest possible price ASAP

GET MORE INFORMATION
Ben Gutierrez
Team Lead / Realtor | License ID: SA685872000
Team Lead / Realtor License ID: SA685872000



