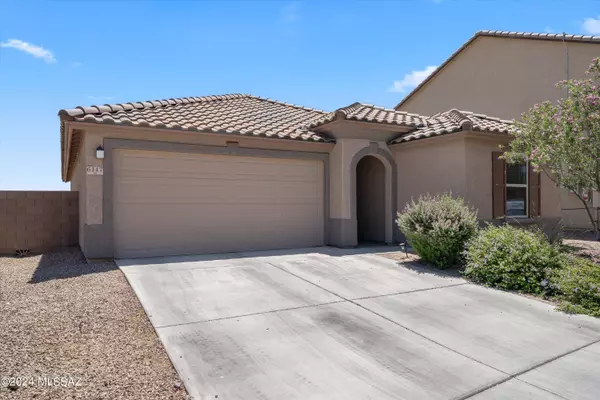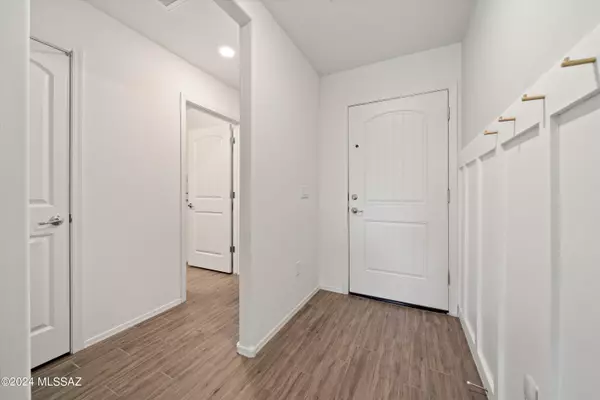Bought with Paul Andrew LaValley • My Home Group
For more information regarding the value of a property, please contact us for a free consultation.
Key Details
Sold Price $330,000
Property Type Single Family Home
Sub Type Single Family Residence
Listing Status Sold
Purchase Type For Sale
Square Footage 1,584 sqft
Price per Sqft $208
Subdivision Sonoran Ranch Estates
MLS Listing ID 22414285
Sold Date 07/16/24
Style Contemporary
Bedrooms 3
Full Baths 2
HOA Fees $20/mo
HOA Y/N Yes
Year Built 2021
Annual Tax Amount $2,477
Tax Year 2023
Lot Size 5,355 Sqft
Acres 0.12
Property Description
Escape to your new home in Sonoran Ranch Estates! This stunning 3 bedroom, 2 bathroom home boasts a premium lot with an east-facing backyard, offering breathtaking mountain views. With no neighbors to the north or directly behind, giving unparalleled privacy to enjoy the newly installed artificial turf and pavers. Step inside to discover a beautifully upgraded interior, featuring newly installed ceramic tile planks, in ceiling surround sound, interior wall insulation throughout and a sleek white kitchen with a tasteful glass backsplash. Perfect for cooking up a storm or entertaining friends and family.Enjoy the tranquility of your surroundings, with the majestic mountains as your backdrop. Don't miss out on this incredible opportunity to make this house your dream home!
Location
State AZ
County Pima
Area Southwest
Zoning Pima County - CR4
Rooms
Other Rooms None
Guest Accommodations None
Dining Room Breakfast Bar, Dining Area
Kitchen Convection Oven, Energy Star Qualified Dishwasher, Exhaust Fan, Garbage Disposal, Gas Range, Island, Refrigerator
Interior
Interior Features Ceiling Fan(s), Dual Pane Windows, Energy Star Qualified, Low Emissivity Windows, Split Bedroom Plan, Walk In Closet(s), Water Softener
Hot Water Natural Gas
Heating Forced Air
Cooling Central Air
Flooring Carpet, Ceramic Tile
Fireplaces Type None
Laundry Electric Dryer Hookup, Laundry Room, Storage
Exterior
Parking Features Attached Garage/Carport, Electric Door Opener
Garage Spaces 2.0
Fence Block
Pool None
Community Features Paved Street, Sidewalks
Amenities Available None
View Desert, Mountains, Residential, Sunrise
Roof Type Tile
Handicap Access Door Levers
Road Frontage Paved
Private Pool No
Building
Lot Description Adjacent to Wash, Corner Lot, East/West Exposure, Subdivided
Story One
Sewer Connected
Water Water Company
Level or Stories One
Structure Type Frame - Stucco
Schools
Elementary Schools Vesey
Middle Schools Valencia
High Schools Cholla
School District Tusd
Others
Senior Community No
Acceptable Financing Cash, Conventional, FHA, VA
Horse Property No
Listing Terms Cash, Conventional, FHA, VA
Special Listing Condition None
Read Less Info
Want to know what your home might be worth? Contact us for a FREE valuation!

Our team is ready to help you sell your home for the highest possible price ASAP

GET MORE INFORMATION
Ben Gutierrez
Team Lead / Realtor | License ID: SA685872000
Team Lead / Realtor License ID: SA685872000



