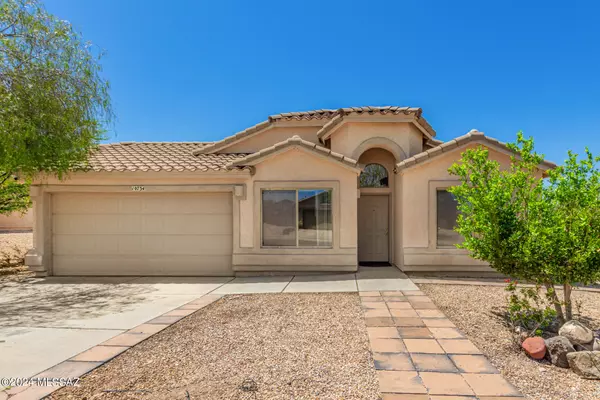Bought with Soma Usofzai Goldman • NextHome Complete Realty (DBA)
For more information regarding the value of a property, please contact us for a free consultation.
Key Details
Sold Price $372,000
Property Type Single Family Home
Sub Type Single Family Residence
Listing Status Sold
Purchase Type For Sale
Square Footage 1,812 sqft
Price per Sqft $205
Subdivision Rancho Del Lago (608-1030)
MLS Listing ID 22410126
Sold Date 05/28/24
Style Contemporary
Bedrooms 4
Full Baths 2
HOA Fees $25/mo
HOA Y/N Yes
Year Built 2005
Annual Tax Amount $2,832
Tax Year 2023
Lot Size 0.258 Acres
Acres 0.26
Property Description
Charming 4-bedroom, 2-bathroom home on a premium lot w/ an extra space to park. This well-maintained home has abundant natural light, a spacious living/dining area, a separate family w/ a built in entertainment center, spacious bedrooms & jack and jill hall bathroom. The heart of the home is in the kitchen where many memories will be made. It has a large pantry closet, island, gas range, tile counter tops, & even an exhaust fan which goes outside. The primary ensuite offers a walk-in shower, double vanity, & a sizable walk-in closet. Step outside to your backyard oasis backing up to natural desert. Covered patio, Mature trees provide extra shade over the large sitting area adorned w/pavers, landscaped yard complete w/ trees, bushes & flower beds. Welcome HOME!
Location
State AZ
County Pima
Community Rancho Del Lago
Area Upper Southeast
Zoning Pima County - SP
Rooms
Other Rooms None
Guest Accommodations None
Dining Room Breakfast Bar, Breakfast Nook, Dining Area
Kitchen Dishwasher, Exhaust Fan, Garbage Disposal, Gas Range, Island, Refrigerator
Interior
Interior Features Ceiling Fan(s), Dual Pane Windows, High Ceilings 9+, Split Bedroom Plan, Walk In Closet(s)
Hot Water Natural Gas
Heating Natural Gas
Cooling Heat Pump
Flooring Carpet, Ceramic Tile
Fireplaces Type None
Laundry Dryer, Laundry Room, Washer
Exterior
Parking Features Attached Garage/Carport, Electric Door Opener
Garage Spaces 2.0
Fence Block, View Fence
Community Features Jogging/Bike Path, Park, Paved Street, Sidewalks, Walking Trail
View Desert
Roof Type Tile
Handicap Access Door Levers
Road Frontage Paved
Building
Lot Description Adjacent to Wash, Borders Common Area
Story One
Sewer Connected
Water Water Company
Level or Stories One
Structure Type Frame - Stucco
Schools
Elementary Schools Acacia
Middle Schools Old Vail
High Schools Cienega
School District Vail
Others
Senior Community No
Acceptable Financing Cash, Conventional, FHA, VA
Horse Property No
Listing Terms Cash, Conventional, FHA, VA
Special Listing Condition No Insurance Claims History Report
Read Less Info
Want to know what your home might be worth? Contact us for a FREE valuation!

Our team is ready to help you sell your home for the highest possible price ASAP

GET MORE INFORMATION
Ben Gutierrez
Team Lead / Realtor | License ID: SA685872000
Team Lead / Realtor License ID: SA685872000



