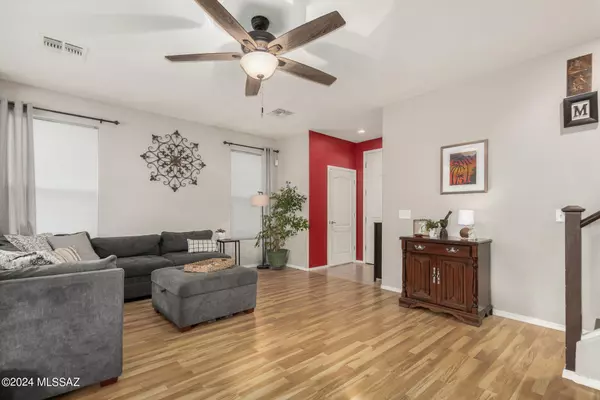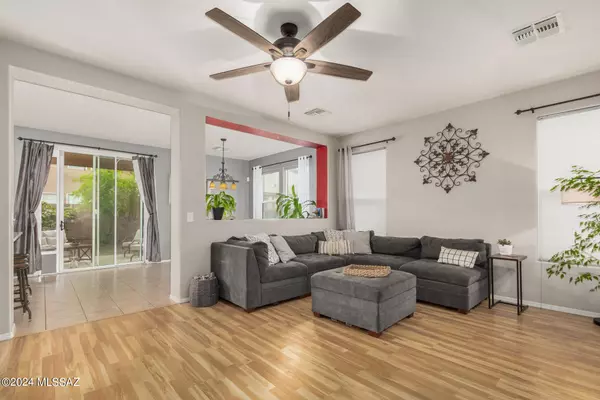Bought with Alexandra Lisann Alcaraz • Tierra Antigua Realty
For more information regarding the value of a property, please contact us for a free consultation.
Key Details
Sold Price $340,000
Property Type Single Family Home
Sub Type Single Family Residence
Listing Status Sold
Purchase Type For Sale
Square Footage 1,857 sqft
Price per Sqft $183
Subdivision Rancho Valencia (1-583)
MLS Listing ID 22408167
Sold Date 05/22/24
Style Contemporary
Bedrooms 3
Full Baths 2
Half Baths 1
HOA Fees $50/mo
HOA Y/N Yes
Year Built 2006
Annual Tax Amount $1,631
Tax Year 23
Lot Size 3,600 Sqft
Acres 0.08
Property Description
Welcome to where warmth and charm meet convenience and comfort in this delightful 3 bedroom, 2 bathroom home.Upon entry, you're greeted by an open-concept living area bathed in natural light, accentuated by neutral tones and tasteful finishes. The spacious living room offers a cozy ambiance, perfect for relaxation or entertaining guests. This seamlessly flows into the well-appointed kitchen, featuring modern appliances, ample cabinetry, and a convenient breakfast bar for casual dining. Upstairs find the primary suite for a peaceful retreat with a private ensuite bathroom. The loft offers flexible space for an office or playroom. Private backyard oasis awaits for a tranquil escape to enjoy the Arizona sunshine.Enjoy a close to nothing electric bill with fully paid off solar panels!!
Location
State AZ
County Pima
Area South
Zoning Pima County - CR4
Rooms
Other Rooms Loft
Guest Accommodations None
Dining Room Breakfast Bar, Dining Area
Kitchen Dishwasher, Gas Range, Refrigerator
Interior
Interior Features Ceiling Fan(s)
Hot Water Natural Gas
Heating Forced Air, Natural Gas
Cooling Ceiling Fans, Central Air
Flooring Ceramic Tile, Wood
Fireplaces Type None
Laundry Dryer, Laundry Closet, Washer
Exterior
Exterior Feature None
Parking Features Electric Door Opener
Garage Spaces 2.0
Fence Block
Pool None
Community Features Paved Street
Amenities Available Park
View None
Roof Type Tile
Handicap Access None
Road Frontage Paved
Private Pool No
Building
Lot Description Subdivided
Story Two
Sewer Connected
Water City
Level or Stories Two
Structure Type Frame - Stucco
Schools
Elementary Schools Craycroft
Middle Schools Lauffer
High Schools Desert View
School District Sunnyside
Others
Senior Community No
Acceptable Financing Cash, Conventional, FHA, VA
Horse Property No
Listing Terms Cash, Conventional, FHA, VA
Special Listing Condition None
Read Less Info
Want to know what your home might be worth? Contact us for a FREE valuation!

Our team is ready to help you sell your home for the highest possible price ASAP

GET MORE INFORMATION
Ben Gutierrez
Team Lead / Realtor | License ID: SA685872000
Team Lead / Realtor License ID: SA685872000



