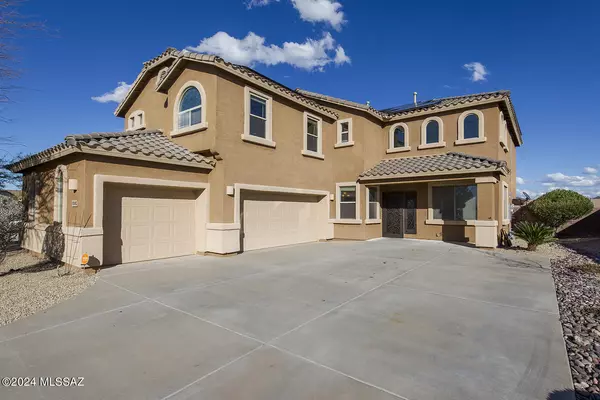Bought with Marc W Adams • Berkshire Hathaway Homeservices Premier Properties
For more information regarding the value of a property, please contact us for a free consultation.
Key Details
Sold Price $500,000
Property Type Single Family Home
Sub Type Single Family Residence
Listing Status Sold
Purchase Type For Sale
Square Footage 2,998 sqft
Price per Sqft $166
Subdivision Rancho Del Lago (608-1030)
MLS Listing ID 22403031
Sold Date 04/30/24
Style Contemporary,Southwestern
Bedrooms 5
Full Baths 3
HOA Fees $24/mo
HOA Y/N Yes
Year Built 2006
Annual Tax Amount $3,486
Tax Year 2023
Lot Size 9,583 Sqft
Acres 0.22
Property Description
Take In a Beautifully Modernized & Spacious Family Home on Premium Lot Perched on a Bluff Overlooking Pantano Wash. 5 Bedrooms, 3 Full Bathrooms, 2 Living Areas & a Loft - Its Perfect for a Family or Multi-Generational Living. Fully Landscaped Backyard with Expansive Use of Professionally-Installed Pavers on Patio & Walkways, Pebbletec-Lined Pool, Hot Tub & Stacked Stone Outdoor Fireplace. Nearly New 16.8 kW Solar Installation w/ Assumable Low-Interest Financing Offsets Utility Costs. Exhale in a Living Room w/ Soaring Ceiling while Taking in the Views. A Dramatic Staircase Featuring Solid Oak Treads and Landing Rises to a Spacious Loft Surrounded by 4 Upstairs Bedrooms (including primary suite) & Bathroom. 1 Bedroom Downstairs. Security Doors. Ask about assumable VA loan at 3.75%.
Location
State AZ
County Pima
Community Rancho Del Lago
Area Upper Southeast
Zoning Pima County - SP
Rooms
Other Rooms Loft
Guest Accommodations None
Dining Room Breakfast Bar, Breakfast Nook, Formal Dining Room
Kitchen Dishwasher, Exhaust Fan, Garbage Disposal, Gas Range, Island, Microwave
Interior
Interior Features Bay Window, Ceiling Fan(s), Dual Pane Windows, High Ceilings 9+, Split Bedroom Plan, Vaulted Ceilings, Walk In Closet(s)
Hot Water Natural Gas
Heating Forced Air, Natural Gas, Zoned
Cooling Ceiling Fans, Central Air, Dual, Zoned
Flooring Ceramic Tile, Laminate
Fireplaces Type None
Laundry Electric Dryer Hookup, Laundry Room, Storage
Exterior
Exterior Feature BBQ-Built-In, Waterfall/Pond
Parking Features Electric Door Opener, Extended Length
Garage Spaces 3.0
Fence Block, View Fence
Community Features Basketball Court, Park, Paved Street, Sidewalks, Street Lights
View City, Golf Course, Mountains, Panoramic, Sunrise
Roof Type Tile
Handicap Access None
Road Frontage Paved
Building
Lot Description Adjacent to Wash, East/West Exposure, Elevated Lot, Hillside Lot
Story Two
Sewer Connected
Water City
Level or Stories Two
Structure Type Frame - Stucco
Schools
Elementary Schools Acacia
Middle Schools Old Vail
High Schools Cienega
School District Vail
Others
Senior Community No
Acceptable Financing Cash, Conventional, FHA, VA
Horse Property No
Listing Terms Cash, Conventional, FHA, VA
Special Listing Condition None
Read Less Info
Want to know what your home might be worth? Contact us for a FREE valuation!

Our team is ready to help you sell your home for the highest possible price ASAP

GET MORE INFORMATION
Ben Gutierrez
Team Lead / Realtor | License ID: SA685872000
Team Lead / Realtor License ID: SA685872000



