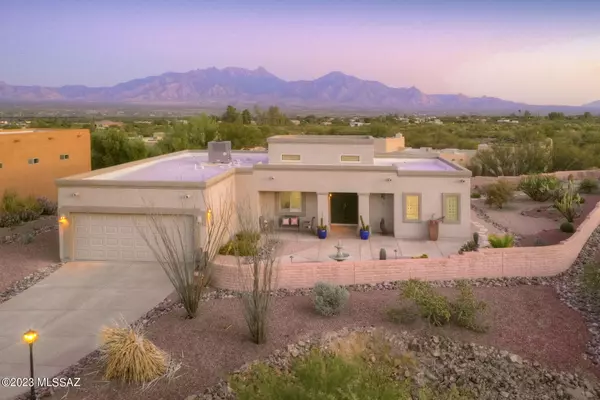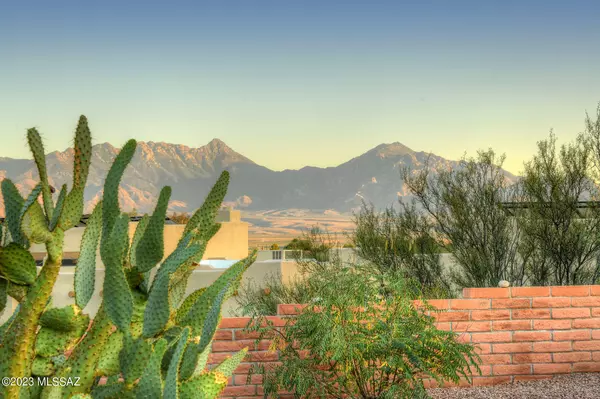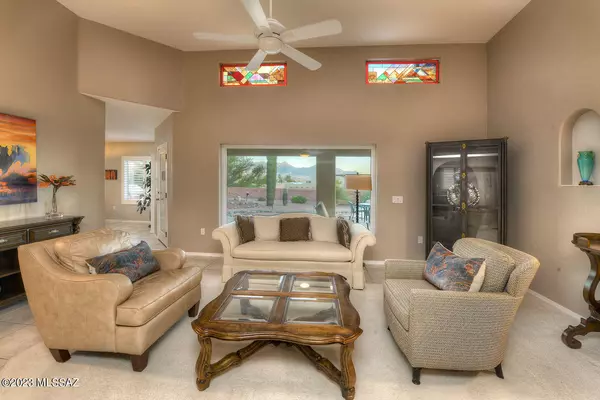Bought with Lana K Howard • Lana Howard Homes LLC
For more information regarding the value of a property, please contact us for a free consultation.
Key Details
Sold Price $530,000
Property Type Single Family Home
Sub Type Single Family Residence
Listing Status Sold
Purchase Type For Sale
Square Footage 2,059 sqft
Price per Sqft $257
Subdivision Portillo Ridge
MLS Listing ID 22323596
Sold Date 04/12/24
Style Contemporary
Bedrooms 2
Full Baths 2
HOA Fees $15/mo
HOA Y/N Yes
Year Built 2001
Annual Tax Amount $2,776
Tax Year 2022
Lot Size 0.600 Acres
Acres 0.6
Property Description
Sitting on an oversized corner lot, the location of this spectacular home offers you the space, privacy and mountain VIEWS that you have been looking for! A slate walk way leads you through the large front courtyard which is beautifully landscaped and adds loads of curb appeal. Inside, oversized light toned tile flows throughout and creamy white tones create a fresh and modern ambience. White plantation shutters line the windows throughout all of the living areas, and the mountain views are front and center! A formal living area showcases favorite art pieces and plays hosts to guests while you entertain. A family room sits adjacent to the kitchen for those who want to mingle with the chef. The dining area is spacious and looks directly at the Santa Ritas sitting right outside of
Location
State AZ
County Pima
Community Portillo Hills Ridge
Area Green Valley Northwest
Zoning Pima County - CR3
Rooms
Other Rooms Den
Guest Accommodations None
Dining Room Breakfast Bar, Dining Area
Kitchen Dishwasher, Electric Oven, Garbage Disposal, Island
Interior
Hot Water Natural Gas
Heating Forced Air
Cooling Central Air
Flooring Carpet, Ceramic Tile
Fireplaces Type None
Laundry Dryer, Laundry Room, Storage, Washer
Exterior
Exterior Feature BBQ-Built-In, Courtyard
Parking Features Attached Garage/Carport, Electric Door Opener
Garage Spaces 2.0
Fence Slump Block
Pool None
Community Features Lighted, Paved Street, Sidewalks
View Mountains, Panoramic
Roof Type Tile
Handicap Access None
Road Frontage Paved
Private Pool No
Building
Lot Description Borders Common Area, Cul-De-Sac, East/West Exposure
Story One
Entry Level 1
Sewer Connected
Water City
Level or Stories One
Structure Type Frame - Stucco,Stucco Finish,Wood Frame
Schools
Elementary Schools Continental
Middle Schools Continental
High Schools Optional
School District Continental Elementary School District #39
Others
Senior Community Yes
Acceptable Financing Cash, Conventional
Horse Property No
Listing Terms Cash, Conventional
Special Listing Condition None
Read Less Info
Want to know what your home might be worth? Contact us for a FREE valuation!

Our team is ready to help you sell your home for the highest possible price ASAP

GET MORE INFORMATION
Ben Gutierrez
Team Lead / Realtor | License ID: SA685872000
Team Lead / Realtor License ID: SA685872000



