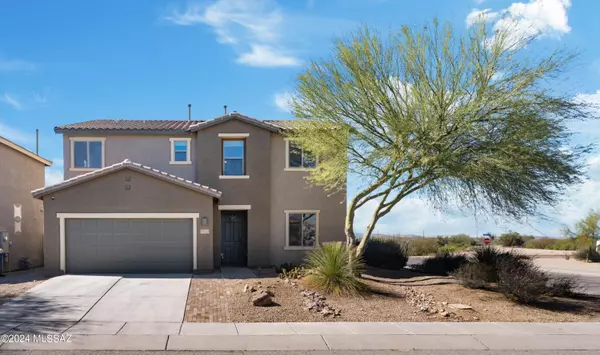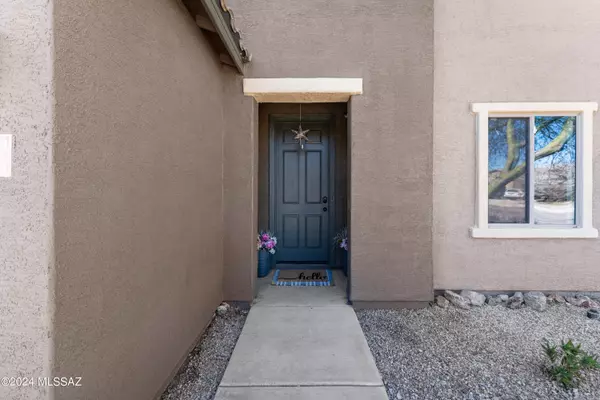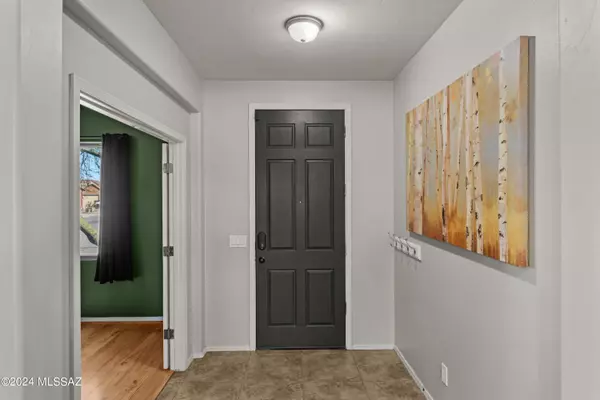Bought with Jessica A Hernandez • HomeSmart Advantage Group
For more information regarding the value of a property, please contact us for a free consultation.
Key Details
Sold Price $425,000
Property Type Single Family Home
Sub Type Single Family Residence
Listing Status Sold
Purchase Type For Sale
Square Footage 2,640 sqft
Price per Sqft $160
Subdivision Madera Highlands Villages 1-10 & 15
MLS Listing ID 22405623
Sold Date 04/05/24
Style Contemporary
Bedrooms 5
Full Baths 2
Half Baths 1
HOA Fees $75/mo
HOA Y/N Yes
Year Built 2009
Annual Tax Amount $2,857
Tax Year 2023
Lot Size 6,752 Sqft
Acres 0.16
Property Description
Nestled amongst the old pecan trees, this hard to find 5br, 2.5 bath, 3-car tandem garage, Meritage ''Tango'' model, is situated on a prime corner lot with only one side neighbor. NO rear neighbors! Pool sized lot w/220V service, is beautifully landscaped with a faux-lawn play area. Inside, the home office/den is off the foyer. Powder room & laundry room are on the main level. NEWLY redesigned kitchen with oversized island, quartz counters, and a glamorous hood over the gas range. Open family room & dining area. Upstairs loft/entertainment area with all 5 bedrooms & 2 full baths located on the upper level. 360 deg. views! NO CARPET!! Enjoy all the amenities Madera Highlands has to offer, including the community pool, tennis & basketball courts, dog park, & a huge park to BBQ and enjoy!
Location
State AZ
County Pima
Community Madera Highlands Village
Area Green Valley Northeast
Zoning Sahuarita - SP
Rooms
Other Rooms Den, Loft, Office, Rec Room
Guest Accommodations None
Dining Room Dining Area
Kitchen Dishwasher, Exhaust Fan, Garbage Disposal, Gas Range, Island, Refrigerator
Interior
Interior Features Ceiling Fan(s), Dual Pane Windows, Foyer, High Ceilings 9+, Walk In Closet(s), Wall Paper
Hot Water Natural Gas
Heating Forced Air, Natural Gas
Cooling Ceiling Fans, Central Air
Flooring Ceramic Tile, Engineered Wood
Fireplaces Type None
Laundry Laundry Room
Exterior
Exterior Feature None
Parking Features Attached Garage/Carport, Electric Door Opener, Extended Length, Tandem Garage
Garage Spaces 3.0
Fence Block
Pool None
Community Features Basketball Court, Park, Pool, Sidewalks, Tennis Courts
View Mountains, Panoramic, Residential, Sunrise, Sunset
Roof Type Tile
Handicap Access None
Road Frontage Paved
Private Pool No
Building
Lot Description Adjacent to Wash, Borders Common Area, Corner Lot, East/West Exposure, Subdivided
Story Two
Sewer Connected
Water Water Company
Level or Stories Two
Structure Type Frame - Stucco
Schools
Elementary Schools Continental
Middle Schools Continental
High Schools Walden Grove
School District Continental Elementary School District #39
Others
Senior Community No
Acceptable Financing Cash, Conventional, FHA, Submit, VA
Horse Property No
Listing Terms Cash, Conventional, FHA, Submit, VA
Special Listing Condition None
Read Less Info
Want to know what your home might be worth? Contact us for a FREE valuation!

Our team is ready to help you sell your home for the highest possible price ASAP

GET MORE INFORMATION
Ben Gutierrez
Team Lead / Realtor | License ID: SA685872000
Team Lead / Realtor License ID: SA685872000



