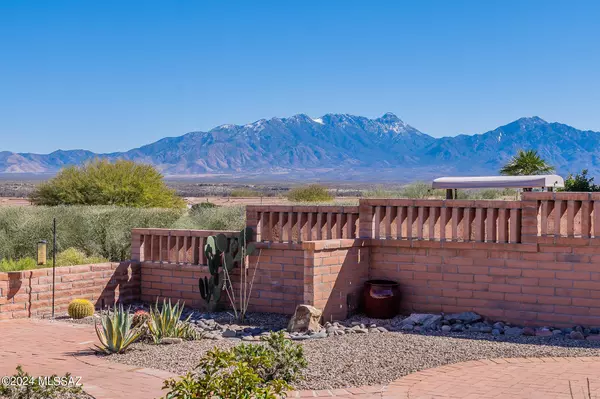Bought with Judith A Lamb • HomeSmart Advantage Group
For more information regarding the value of a property, please contact us for a free consultation.
Key Details
Sold Price $339,000
Property Type Townhouse
Sub Type Townhouse
Listing Status Sold
Purchase Type For Sale
Square Footage 1,463 sqft
Price per Sqft $231
Subdivision Sunrise Pointe (1-135)
MLS Listing ID 22404163
Sold Date 04/04/24
Style Southwestern
Bedrooms 2
Full Baths 2
HOA Y/N Yes
Year Built 1997
Annual Tax Amount $1,750
Tax Year 2023
Lot Size 4,762 Sqft
Acres 0.11
Property Description
Unparalleled panoramic mountain views and an unobstructed line of sight for 68 miles, make this a truly special property. Nestled on a peaceful cul-de-sac and bordered by common area behind, the location of this home is serene and private. A beautifully landscaped yard adds curb appeal. Stepping inside, you'll be greeted with stunning mountain views and an abundance of natural light. The inviting great room, with its soaring ceilings and warm hues, provides a spacious yet cozy atmosphere. The kitchen is strategically positioned for easy access to the back patio while also overlooking the living room and dining area. A breakfast nook and additional counter seating offer effortless hosting or quiet moments enjoying the scenery. Equipped with newer modern appliances and ample storage,
Location
State AZ
County Pima
Community Sunrise Point
Area Green Valley Southeast
Zoning Green Valley - CR5
Rooms
Other Rooms Office
Guest Accommodations None
Dining Room Breakfast Nook, Dining Area
Kitchen Electric Oven, Energy Star Qualified Dishwasher, Energy Star Qualified Refrigerator, Microwave, Reverse Osmosis
Interior
Interior Features Ceiling Fan(s), High Ceilings 9+, Skylights, Split Bedroom Plan, Water Softener
Hot Water Natural Gas
Heating Forced Air
Cooling Ceiling Fans, Central Air
Flooring Carpet, Ceramic Tile
Fireplaces Type None
Laundry Energy Star Qualified Dryer, Energy Star Qualified Washer, Laundry Room
Exterior
Exterior Feature Solar Screens
Parking Features Attached Garage Cabinets, Attached Garage/Carport, Electric Door Opener
Garage Spaces 2.0
Fence Block
Community Features Gated, Pool, Rec Center, Sidewalks, Spa
Amenities Available Clubhouse, Pool, Spa/Hot Tub
View Mountains, Panoramic, Sunrise
Roof Type Built-Up
Handicap Access Level
Road Frontage Paved
Building
Lot Description Borders Common Area, Cul-De-Sac, East/West Exposure
Story One
Sewer Connected
Water Water Company
Level or Stories One
Structure Type Frame - Stucco
Schools
Elementary Schools Continental
Middle Schools Continental
High Schools Walden Grove
School District Continental Elementary School District #39
Others
Senior Community Yes
Acceptable Financing Submit
Horse Property No
Listing Terms Submit
Special Listing Condition None
Read Less Info
Want to know what your home might be worth? Contact us for a FREE valuation!

Our team is ready to help you sell your home for the highest possible price ASAP

GET MORE INFORMATION
Ben Gutierrez
Team Lead / Realtor | License ID: SA685872000
Team Lead / Realtor License ID: SA685872000



