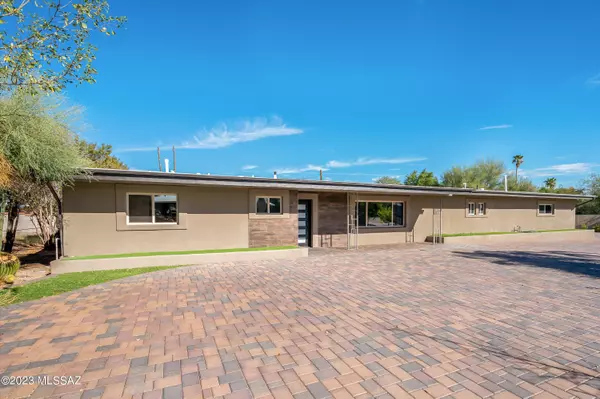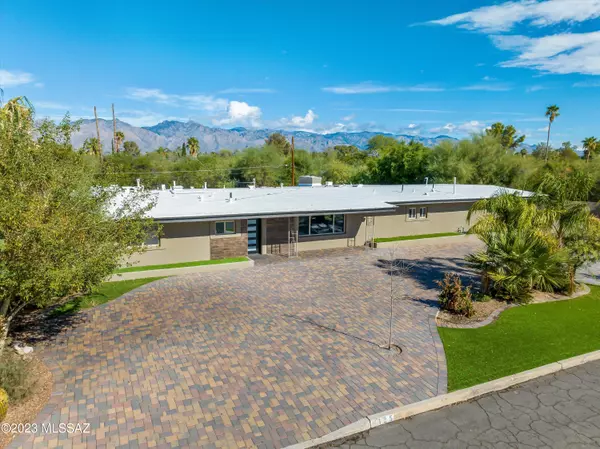Bought with Kaukaha S Watanabe • eXp Realty
For more information regarding the value of a property, please contact us for a free consultation.
Key Details
Sold Price $635,000
Property Type Single Family Home
Sub Type Single Family Residence
Listing Status Sold
Purchase Type For Sale
Square Footage 2,480 sqft
Price per Sqft $256
Subdivision Rosemont Park
MLS Listing ID 22325783
Sold Date 03/26/24
Style Ranch
Bedrooms 4
Full Baths 3
HOA Y/N No
Year Built 1960
Annual Tax Amount $3,576
Tax Year 2023
Lot Size 0.380 Acres
Acres 0.38
Property Description
Welcome to your dream desert oasis in the heart of Tucson! This stunning property is an entertainer's paradise, offering a perfect blend of luxury and comfort. The home boasts a modern design with two master suites, making it ideal for families or guests.As you step inside, you'll be greeted by a spacious 4-bedroom, 3-bathroom layout that exudes elegance and style. The open-concept design ensures a seamless flow from room to room. The kitchen is a chef's delight, equipped with dual ovens, two refrigerators, and an abundance of storage and counter space for all your culinary needs. The functional built-ins in the closets provide excellent organization and maximize the use of space. Step outside to the beautifully landscaped backyard, a true highlight of this home. Here, you'll find
Location
State AZ
County Pima
Area Central
Zoning Tucson - R1
Rooms
Other Rooms None
Guest Accommodations None
Dining Room Breakfast Bar, Dining Area
Kitchen Dishwasher, Exhaust Fan, Garbage Disposal, Gas Cooktop, Island, Microwave, Refrigerator, Wet Bar
Interior
Interior Features Dual Pane Windows, Split Bedroom Plan, Walk In Closet(s)
Hot Water Natural Gas
Heating Forced Air
Cooling Central Air
Flooring Ceramic Tile
Fireplaces Number 1
Fireplaces Type Wood Burning Stove
Laundry Laundry Room
Exterior
Exterior Feature BBQ-Built-In, Putting Green
Parking Features Attached Garage/Carport, Electric Door Opener
Garage Spaces 2.0
Fence Block, Stucco Finish
Community Features None
Amenities Available None
View Residential
Roof Type Built-Up - Reflect
Handicap Access None
Road Frontage Paved
Building
Lot Description Cul-De-Sac
Story One
Sewer Connected
Water City
Level or Stories One
Structure Type Brick,Stucco Finish
Schools
Elementary Schools Sewell
Middle Schools Vail
High Schools University
School District Tusd
Others
Senior Community No
Acceptable Financing Cash, Conventional, FHA, VA
Horse Property No
Listing Terms Cash, Conventional, FHA, VA
Special Listing Condition None
Read Less Info
Want to know what your home might be worth? Contact us for a FREE valuation!

Our team is ready to help you sell your home for the highest possible price ASAP

GET MORE INFORMATION
Ben Gutierrez
Team Lead / Realtor | License ID: SA685872000
Team Lead / Realtor License ID: SA685872000



