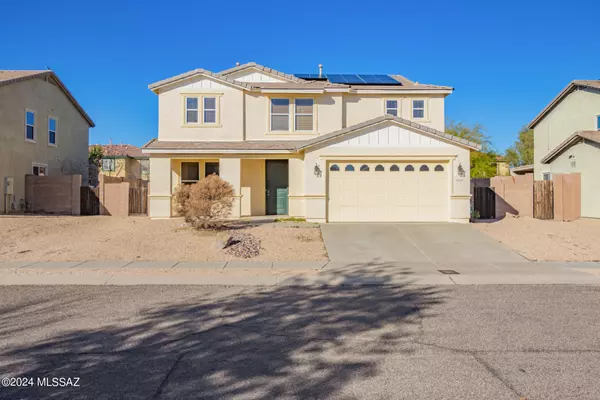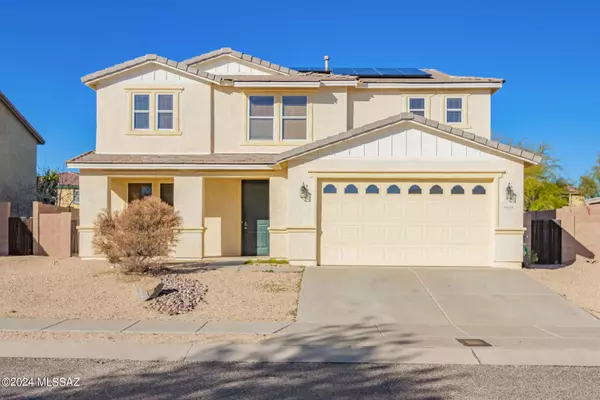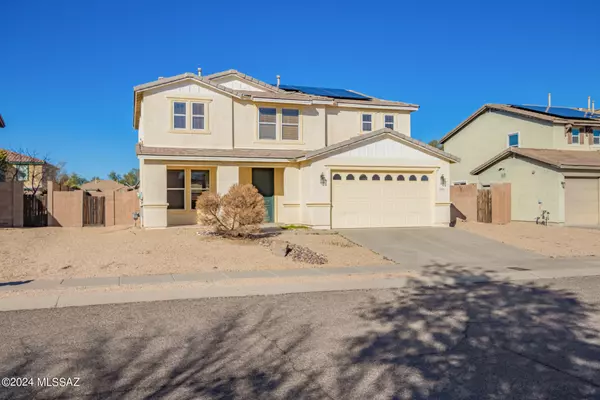Bought with Iris Pasos • Tierra Antigua Realty
For more information regarding the value of a property, please contact us for a free consultation.
Key Details
Sold Price $379,000
Property Type Single Family Home
Sub Type Single Family Residence
Listing Status Sold
Purchase Type For Sale
Square Footage 2,581 sqft
Price per Sqft $146
Subdivision Rancho Valencia (1-583)
MLS Listing ID 22403970
Sold Date 03/25/24
Style Santa Barbara
Bedrooms 4
Full Baths 2
Half Baths 1
HOA Fees $50/mo
HOA Y/N Yes
Year Built 2006
Annual Tax Amount $1,833
Tax Year 2017
Lot Size 8,189 Sqft
Acres 0.19
Property Description
Look no further! Make yourself at home in this lovely two-story residence in Rancho Valencia. You're greeted by a perfectly flowing layout offering spacious living areas adorned with neutral tile floor, designer palette, recessed lighting, and French doors leading to the back patio. The spotless kitchen boasts wood cabinets with crown moulding, built-in appliances, double wall oven, and a peninsula complete with a breakfast bar. Double doors open to the primary bedroom comprised of plush carpet in all the right places, a private bathroom with dual sinks, and a walk-in closet. Spend relaxing afternoons during the summer in the wonderful backyard including a covered patio and a sparkling swimming pool! Solar panels for energy efficiency! This value won't disappoint!
Location
State AZ
County Pima
Area South
Zoning Tucson - R2
Rooms
Other Rooms None
Guest Accommodations None
Dining Room Breakfast Bar, Dining Area
Kitchen Dishwasher, Exhaust Fan, Garbage Disposal, Gas Cooktop, Refrigerator
Interior
Interior Features Ceiling Fan(s), Walk In Closet(s)
Hot Water Natural Gas
Heating Forced Air, Natural Gas
Cooling Ceiling Fans, Central Air
Flooring Carpet, Ceramic Tile
Fireplaces Type None
Laundry Dryer, Laundry Room, Sink, Washer
Exterior
Exterior Feature None
Parking Features Attached Garage/Carport, Electric Door Opener
Garage Spaces 2.0
Fence Block
Community Features Paved Street
Amenities Available None
View Residential
Roof Type Tile
Handicap Access None
Road Frontage Paved
Building
Lot Description East/West Exposure, Subdivided
Story Two
Sewer Connected
Water City
Level or Stories Two
Structure Type Frame - Stucco
Schools
Elementary Schools Craycroft
Middle Schools Lauffer
High Schools Desert View
School District Sunnyside
Others
Senior Community No
Acceptable Financing Cash, Conventional, FHA, VA
Horse Property No
Listing Terms Cash, Conventional, FHA, VA
Special Listing Condition None
Read Less Info
Want to know what your home might be worth? Contact us for a FREE valuation!

Our team is ready to help you sell your home for the highest possible price ASAP

GET MORE INFORMATION
Ben Gutierrez
Team Lead / Realtor | License ID: SA685872000
Team Lead / Realtor License ID: SA685872000



