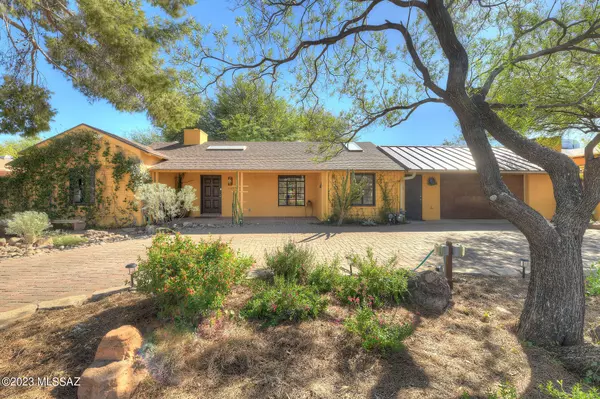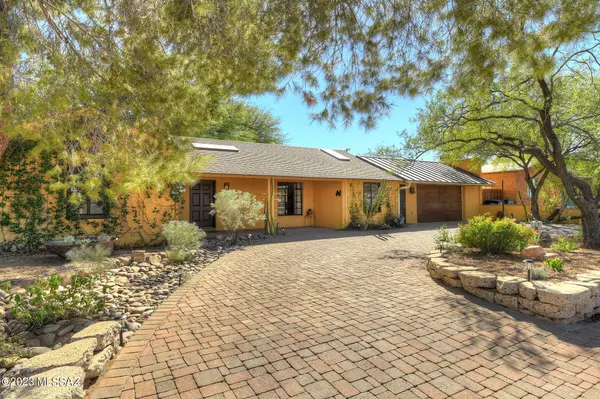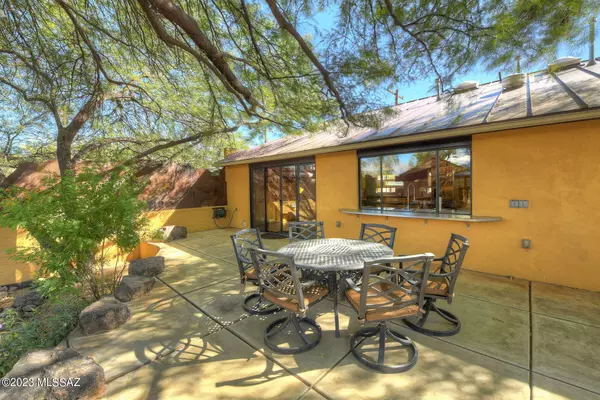Bought with Melanie Walters • Aufmuth Fine Properties
For more information regarding the value of a property, please contact us for a free consultation.
Key Details
Sold Price $740,000
Property Type Single Family Home
Sub Type Single Family Residence
Listing Status Sold
Purchase Type For Sale
Square Footage 4,093 sqft
Price per Sqft $180
Subdivision Monterey Addition
MLS Listing ID 22322375
Sold Date 02/29/24
Style Bungalow,Contemporary
Bedrooms 4
Full Baths 3
HOA Y/N No
Year Built 1938
Annual Tax Amount $4,545
Tax Year 2022
Lot Size 0.279 Acres
Acres 0.28
Property Description
Rare offering in Hist. Jefferson Prk. Adorable 1938 3bd/2bth nicely updated brick bungalow main house with h/c enclosed AZ room, surprise loft/playhouse & 2 car drive-thru garage. Stunning 1bd/1bth 2006 guest house w/ custom cabinetry & cook's kitchen. Extraordinary attached multipurpose space & additional drive-thru garage presents endless possibilities. New AC. Enormous mesquite tree shades peaceful, private interior courtyard separating the two spaces. Rooftop deck offers panoramic mountain views for entertaining, built at 200 psf to support a hot tub. Everything has been thoughtfully engineered to maximize function & form. Privacy fence for storage space in rear plus RV pad w/ elec. hookup. Meticulously maintained & freshly painted inside & out. See features list in documents. *NOTE*
Location
State AZ
County Pima
Area Central
Zoning Tucson - NR1
Rooms
Other Rooms Arizona Room, Storage, Workshop
Guest Accommodations House
Dining Room Breakfast Bar, Dining Area, Great Room
Kitchen Convection Oven, Dishwasher, Exhaust Fan, Garbage Disposal, Gas Cooktop, Gas Oven, Gas Range, Island, Microwave, Prep Sink, Refrigerator, Wine Cooler
Interior
Interior Features Cathedral Ceilings, Ceiling Fan(s), Dual Pane Windows, Exposed Beams, High Ceilings 9+, Low Emissivity Windows, Skylight(s), Skylights, Split Bedroom Plan, Vaulted Ceilings, Workshop
Hot Water Instant Hot Water, Solar, Tankless Water Htr
Heating Forced Air, Heat Pump, Mini-Split, Radiant Floor
Cooling Ceiling Fans, Central Air, Evaporative Cooling, Mini-Split
Flooring Ceramic Tile, Concrete
Fireplaces Number 1
Fireplaces Type Wood Burning
Laundry Dryer, Sink, Washer
Exterior
Exterior Feature BBQ-Built-In, Courtyard, Gray Water System, Misting System, Native Plants, Workshop
Parking Features Additional Garage, Attached Garage/Carport, Electric Door Opener, Over Height Garage, Utility Sink
Garage Spaces 10.0
Fence Block, Stucco Finish
Community Features Historic, Paved Street
View Mountains
Roof Type Built-Up - Reflect,Metal,Shingle
Handicap Access Door Levers, Other Bath Modification, Roll-In Shower
Road Frontage Paved
Building
Lot Description Adjacent to Alley, North/South Exposure, Subdivided
Story One
Entry Level 1
Sewer Connected
Water City
Level or Stories One
Structure Type Brick,Concrete Block,Stucco Finish
Schools
Elementary Schools Blenman
Middle Schools Doolen
High Schools Catalina
School District Tusd
Others
Senior Community No
Acceptable Financing Cash, Conventional, FHA, VA
Horse Property No
Listing Terms Cash, Conventional, FHA, VA
Special Listing Condition None
Read Less Info
Want to know what your home might be worth? Contact us for a FREE valuation!

Our team is ready to help you sell your home for the highest possible price ASAP

GET MORE INFORMATION
Ben Gutierrez
Team Lead / Realtor | License ID: SA685872000
Team Lead / Realtor License ID: SA685872000



