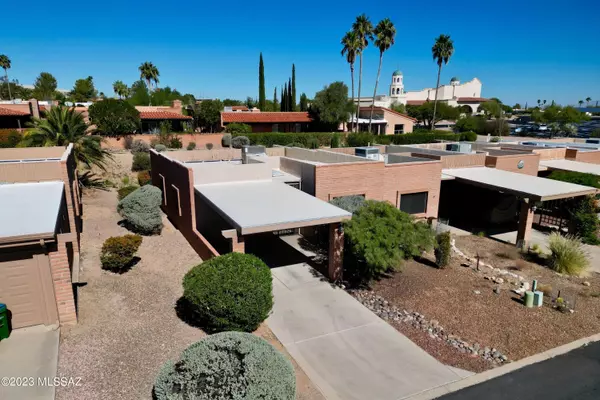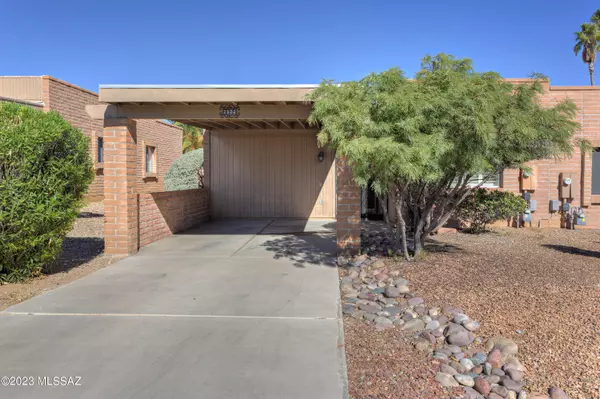Bought with David K Guthrie • Long Realty Company
For more information regarding the value of a property, please contact us for a free consultation.
Key Details
Sold Price $239,900
Property Type Townhouse
Sub Type Townhouse
Listing Status Sold
Purchase Type For Sale
Square Footage 1,017 sqft
Price per Sqft $235
Subdivision Green Valley Desert Hills No.4 (1-224)
MLS Listing ID 22323732
Sold Date 01/31/24
Style Territorial
Bedrooms 2
Full Baths 2
HOA Fees $42/mo
HOA Y/N Yes
Year Built 1985
Annual Tax Amount $1,183
Tax Year 2023
Lot Size 3,093 Sqft
Acres 0.07
Property Description
Discover your ideal oasis in this charming end-unit townhouse. The kitchen features new countertops, sink, and appliances, and freshly painted cabinets for a contemporary touch. The large primary suite gives you ample room for an office or seating area. The North facing back patio gives you a wonderful spot to relax at any time of day. Other features include plantation shutters, a new HVAC system, and a recoated roof, ensuring that maintenance expenses will be the last thing on your mind. Furniture is available for purchase separately, simplifying your move. You'll enjoy access to Green Valley Recreation, with the Desert Hills Center just a stroll away. Contact us now for more details and to arrange a viewing.
Location
State AZ
County Pima
Community Desert Hills 4
Area Green Valley Southwest
Zoning Pima County - TR
Rooms
Other Rooms None
Guest Accommodations None
Dining Room Breakfast Nook, Dining Area
Kitchen Dishwasher, Electric Range, Refrigerator
Interior
Interior Features Ceiling Fan(s), Dual Pane Windows, Skylight(s), Skylights
Hot Water Natural Gas
Heating Gas Pac
Cooling Ceiling Fans Pre-Wired, Central Air
Flooring Carpet, Ceramic Tile
Fireplaces Type None
Laundry Dryer, In Kitchen, Laundry Closet, Washer
Exterior
Parking Features Attached Garage/Carport
Fence Block
Community Features Exercise Facilities, Golf, Park, Pool, Rec Center, Walking Trail
View Residential
Roof Type Built-Up - Reflect
Handicap Access None
Road Frontage Paved
Building
Lot Description Borders Common Area, North/South Exposure
Story One
Entry Level 1
Sewer Connected
Water Water Company
Level or Stories One
Structure Type Slump Block
Schools
Elementary Schools Continental
Middle Schools Continental
High Schools Walden Grove
School District Continental Elementary School District #39
Others
Senior Community Yes
Acceptable Financing Cash, Conventional, VA
Horse Property No
Listing Terms Cash, Conventional, VA
Special Listing Condition None
Read Less Info
Want to know what your home might be worth? Contact us for a FREE valuation!

Our team is ready to help you sell your home for the highest possible price ASAP

GET MORE INFORMATION
Ben Gutierrez
Team Lead / Realtor | License ID: SA685872000
Team Lead / Realtor License ID: SA685872000



