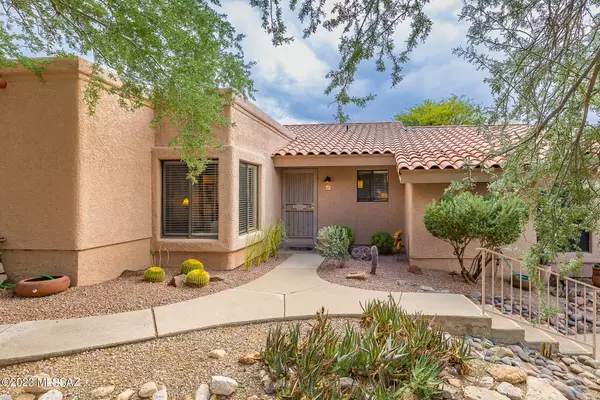Bought with Leslie Heros • Long Realty Company
For more information regarding the value of a property, please contact us for a free consultation.
Key Details
Sold Price $350,000
Property Type Townhouse
Sub Type Townhouse
Listing Status Sold
Purchase Type For Sale
Square Footage 935 sqft
Price per Sqft $374
Subdivision The Villas At Rancho Sin Vacas (1-72)
MLS Listing ID 22322870
Sold Date 12/05/23
Style Contemporary,Santa Fe
Bedrooms 2
Full Baths 1
HOA Fees $363/mo
HOA Y/N Yes
Year Built 1985
Annual Tax Amount $1,782
Tax Year 2023
Lot Size 1,568 Sqft
Acres 0.04
Property Description
Exceptional townhouse in secluded guard gated Sin Vacas, nestled in the foothills of the Catalina Mountains. Designer touches throughout. Light & bright, hi vaulted ceilings, planked tile flooring . Lovely great room w/corner wood burning fireplace & gracious dining area. Updated kitchen w/SS appliances, quartz countertops & breakfast bar. Primary bedroom suite w/ walk-in closet & bathroom w/additional vanity. Second bedroom could be easily used as an office or den. Enjoy Tucson's outdoor lifestyle relaxing on private patio which captures unobstructed mountain views. New HVAC in 2019. Resort like community pool/spa and club house. Very charming property w/lots of character!
Location
State AZ
County Pima
Area North
Zoning Pima County - TR
Rooms
Other Rooms Storage, Studio
Guest Accommodations None
Dining Room Breakfast Bar, Dining Area
Kitchen Dishwasher, Electric Oven, Electric Range, Exhaust Fan, Garbage Disposal, Microwave, Refrigerator
Interior
Interior Features Ceiling Fan(s), Dual Pane Windows, High Ceilings 9+, Split Bedroom Plan, Storage, Vaulted Ceilings, Walk In Closet(s)
Hot Water Electric
Heating Electric, Forced Air
Cooling Ceiling Fans, Central Air
Flooring Ceramic Tile
Fireplaces Number 1
Fireplaces Type Wood Burning
Laundry Dryer, Laundry Closet, Washer
Exterior
Exterior Feature BBQ
Parking Features None
Fence Wrought Iron
Community Features Gated, Lighted, Paved Street, Pool, Sidewalks, Spa, Street Lights
Amenities Available Clubhouse, Maintenance, Pool, Security, Spa/Hot Tub
View Mountains
Roof Type Tile
Handicap Access None
Road Frontage Paved
Building
Lot Description Cul-De-Sac, East/West Exposure, Elevated Lot, Subdivided
Story One
Sewer Connected
Water City
Level or Stories One
Structure Type Frame - Stucco,Stucco Finish
Schools
Elementary Schools Harelson
Middle Schools Cross
High Schools Canyon Del Oro
School District Amphitheater
Others
Senior Community No
Acceptable Financing Cash, Conventional
Horse Property No
Listing Terms Cash, Conventional
Special Listing Condition None
Read Less Info
Want to know what your home might be worth? Contact us for a FREE valuation!

Our team is ready to help you sell your home for the highest possible price ASAP

GET MORE INFORMATION
Ben Gutierrez
Team Lead / Realtor | License ID: SA685872000
Team Lead / Realtor License ID: SA685872000



