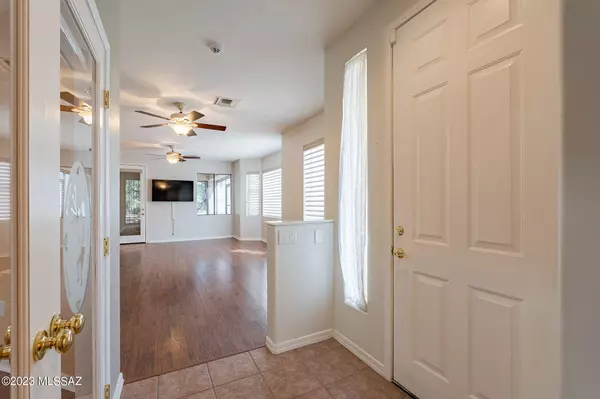Bought with James D Leonard • My Home Group
For more information regarding the value of a property, please contact us for a free consultation.
Key Details
Sold Price $325,000
Property Type Townhouse
Sub Type Townhouse
Listing Status Sold
Purchase Type For Sale
Square Footage 1,593 sqft
Price per Sqft $204
Subdivision Las Campanas Village (1-111)
MLS Listing ID 22320100
Sold Date 11/21/23
Style Southwestern
Bedrooms 2
Full Baths 2
HOA Fees $288/mo
HOA Y/N Yes
Year Built 2006
Annual Tax Amount $1,661
Tax Year 2022
Lot Size 4,792 Sqft
Acres 0.11
Property Description
The screened patio of this townhome overlooks a peaceful, pastoral setting of shade trees, a manicured lawn and park benches. A walking path meanders through this gated community. It's an atypical scene, probably reminiscent of your hometown, not the desert. This relaxed lifestyle is further enhanced when purchasing a home that's been through the well maintained watchful eyes of the homeowner and HOA. This upgraded two bedroom and den home has an alarm system and security doors for added protection. Granite counters, and stainless steel appliances glisten with the morning sun as the remote controlled Hunter Douglas window treatments open. Etched glass French doors and a skylight illuminate the den. A split floorplan guarantees complete privacy for your guests.
Location
State AZ
County Pima
Community Las Campanas Village
Area Green Valley Northwest
Zoning Pima County - SP
Rooms
Other Rooms Den
Guest Accommodations None
Dining Room Breakfast Bar, Great Room
Kitchen Dishwasher, Exhaust Fan, Garbage Disposal, Gas Oven, Gas Range, Microwave, Refrigerator
Interior
Interior Features Bay Window, Ceiling Fan(s), Dual Pane Windows, Foyer, High Ceilings 9+, Solar Tube(s), Split Bedroom Plan, Walk In Closet(s), Water Purifier
Hot Water Electric
Heating Forced Air, Natural Gas
Cooling Central Air
Flooring Ceramic Tile, Engineered Wood
Fireplaces Type None
Laundry Dryer, Laundry Room, Washer
Exterior
Exterior Feature Solar Screens
Parking Features Attached Garage/Carport, Electric Door Opener, Utility Sink
Garage Spaces 2.0
Fence Wrought Iron
Community Features Gated, Park, Paved Street, Walking Trail
Amenities Available Park
View Residential, Wooded
Roof Type Tile
Handicap Access None
Road Frontage Paved
Building
Lot Description Borders Common Area, North/South Exposure
Story One
Entry Level 1
Sewer Connected
Water Water Company
Level or Stories One
Structure Type Frame - Stucco
Schools
Elementary Schools Continental
Middle Schools Continental
High Schools Sahuarita
School District Continental Elementary School District #39
Others
Senior Community Yes
Acceptable Financing Cash, Conventional, VA
Horse Property No
Listing Terms Cash, Conventional, VA
Special Listing Condition None
Read Less Info
Want to know what your home might be worth? Contact us for a FREE valuation!

Our team is ready to help you sell your home for the highest possible price ASAP

GET MORE INFORMATION
Ben Gutierrez
Team Lead / Realtor | License ID: SA685872000
Team Lead / Realtor License ID: SA685872000



