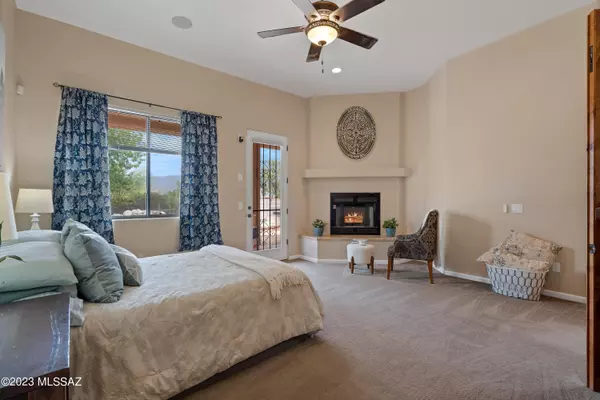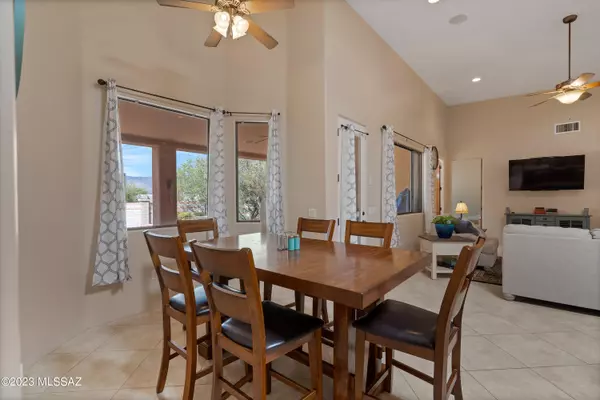Bought with Darby Mulcahy • Long Realty Company
For more information regarding the value of a property, please contact us for a free consultation.
Key Details
Sold Price $620,000
Property Type Single Family Home
Sub Type Single Family Residence
Listing Status Sold
Purchase Type For Sale
Square Footage 2,431 sqft
Price per Sqft $255
Subdivision Jacaranda Village At Tewa Trail (1-36)
MLS Listing ID 22319420
Sold Date 11/17/23
Style Santa Fe
Bedrooms 4
Full Baths 3
HOA Fees $48/mo
HOA Y/N Yes
Year Built 2007
Annual Tax Amount $5,407
Tax Year 2022
Lot Size 0.884 Acres
Acres 0.88
Property Description
Tranquility, sophistication, and character. Your new home has it all. Located on acreage away from the busy city and surrounded by nature your home has a serenity you've come to love. Your custom home has epically tall ceilings, open concept living quarters, and architectural detailing that makes you the envy of your friends. You enjoy your private backyard oasis with a pool and breathtaking views. Your new home is unique, it is not a cookie cutter or white box. Your Santa Fe style home has massive solid wood doors, three fireplaces, and plenty of outdoor hardscaped areas to relax and enjoy the life that you were always meant to have. We prepared for your arrival with a new AC Unit and professional landscaping. Now only one question remains. When do you want your keys?
Location
State AZ
County Pima
Area Upper Southeast
Zoning Pima County - GR1
Rooms
Other Rooms Office
Guest Accommodations None
Dining Room Breakfast Bar, Dining Area, Formal Dining Room, Great Room
Kitchen Dishwasher, Electric Cooktop, Electric Oven, Energy Star Qualified Dishwasher, Energy Star Qualified Freezer, Energy Star Qualified Refrigerator, Energy Star Qualified Stove, Exhaust Fan, Garbage Disposal, Lazy Susan, Microwave
Interior
Interior Features Ceiling Fan(s), Dual Pane Windows, Energy Star Air Pkg, High Ceilings 9+, Low Emissivity Windows, Split Bedroom Plan, Vaulted Ceilings
Hot Water Electric
Heating Electric, Zoned
Cooling Ceiling Fans, Central Air, Zoned
Flooring Carpet, Ceramic Tile
Fireplaces Number 3
Fireplaces Type Wood Burning Stove
Laundry Dryer, Electric Dryer Hookup, Laundry Room, Washer
Exterior
Exterior Feature Fountain
Parking Features Attached Garage/Carport, Electric Door Opener
Garage Spaces 3.0
Fence Block, Stucco Finish
Community Features None
View Mountains
Roof Type Built-Up,Built-Up - Reflect
Handicap Access None
Road Frontage Paved
Building
Lot Description Cul-De-Sac, North/South Exposure, Subdivided
Story One
Sewer Septic
Water Water Company
Level or Stories One
Structure Type Stucco Finish,Wood Frame
Schools
Elementary Schools Ocotillo Ridge
Middle Schools Old Vail
High Schools Vail Dist Opt
School District Vail
Others
Senior Community No
Acceptable Financing Cash, Conventional, FHA, VA
Horse Property No
Listing Terms Cash, Conventional, FHA, VA
Special Listing Condition None
Read Less Info
Want to know what your home might be worth? Contact us for a FREE valuation!

Our team is ready to help you sell your home for the highest possible price ASAP

GET MORE INFORMATION
Ben Gutierrez
Team Lead / Realtor | License ID: SA685872000
Team Lead / Realtor License ID: SA685872000



