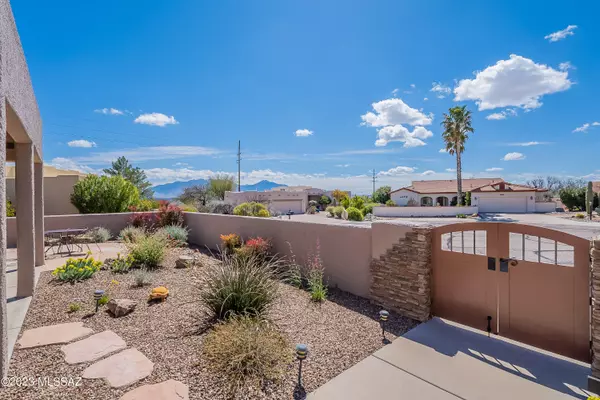Bought with Courtney Seely • Realty One Group Integrity
For more information regarding the value of a property, please contact us for a free consultation.
Key Details
Sold Price $460,000
Property Type Single Family Home
Sub Type Single Family Residence
Listing Status Sold
Purchase Type For Sale
Square Footage 1,904 sqft
Price per Sqft $241
Subdivision Portillo Ridge
MLS Listing ID 22306293
Sold Date 04/27/23
Style Contemporary,Santa Fe
Bedrooms 2
Full Baths 2
HOA Fees $14/mo
HOA Y/N Yes
Year Built 2005
Annual Tax Amount $2,802
Tax Year 2022
Lot Size 0.263 Acres
Acres 0.26
Property Description
This former model home might just be the dream home you have been looking for! Get ready to fall in love with this exquisite home nestled in a quiet cul-du-sac in Portillo Ridge. As you pass through the wooden gate into the front courtyard you will notice the custom stone facade and tile entryway which lets you know this home is special. The inviting foyer leads to an open airy great room with beautiful tile floors; soaring ceilings, clerestory and massive windows throughout the home. The Santa Fe influence will come to life when you see the floor to ceiling corner gas fireplace. The kitchen boasts gorgeous cabinetry, natural quartz stone countertops with tile backsplash, and a gas cooktop. Your luxurious master bath comes with separate vanities, tile counter tops and walk-in glass block
Location
State AZ
County Pima
Community Portillo Hills Ridge
Area Green Valley Northwest
Zoning Pima County - CR3
Rooms
Other Rooms Office
Guest Accommodations None
Dining Room Dining Area
Kitchen Dishwasher, Exhaust Fan, Garbage Disposal, Gas Range, Lazy Susan, Microwave, Refrigerator
Interior
Interior Features Ceiling Fan(s), Dual Pane Windows, Foyer, Furnished, High Ceilings 9+, Plant Shelves, Walk In Closet(s)
Hot Water Natural Gas
Heating Gas Pac
Cooling Central Air
Flooring Carpet, Ceramic Tile
Fireplaces Number 1
Fireplaces Type Gas, See Remarks
Laundry Dryer, Laundry Room, Washer
Exterior
Exterior Feature Courtyard
Parking Features Attached Garage Cabinets, Attached Garage/Carport, Electric Door Opener
Garage Spaces 2.0
Fence Stucco Finish
Community Features Paved Street, Sidewalks
View Mountains, Panoramic, Rural, Sunset
Roof Type Built-Up
Handicap Access Wide Doorways
Road Frontage Paved
Building
Lot Description Cul-De-Sac, North/South Exposure
Story One
Sewer Connected
Water Water Company
Level or Stories One
Structure Type Frame - Stucco
Schools
Elementary Schools Continental
Middle Schools Continental
High Schools Optional
School District Continental Elementary School District #39
Others
Senior Community Yes
Acceptable Financing Cash, Conventional, Submit
Horse Property No
Listing Terms Cash, Conventional, Submit
Special Listing Condition None
Read Less Info
Want to know what your home might be worth? Contact us for a FREE valuation!

Our team is ready to help you sell your home for the highest possible price ASAP

GET MORE INFORMATION
Ben Gutierrez
Team Lead / Realtor | License ID: SA685872000
Team Lead / Realtor License ID: SA685872000



