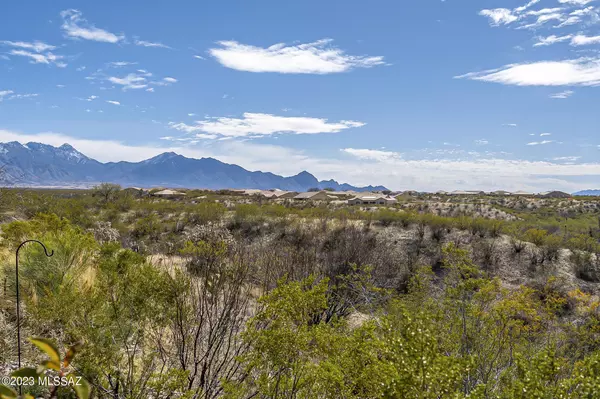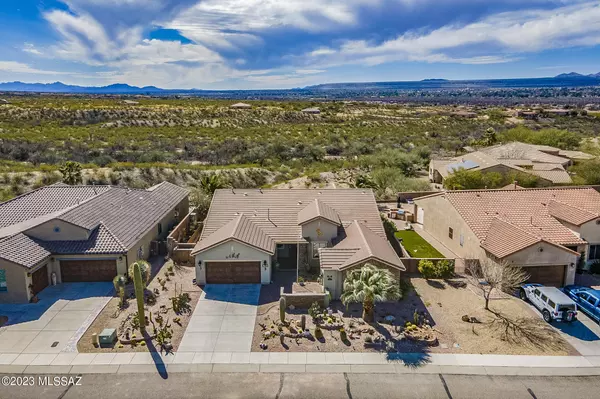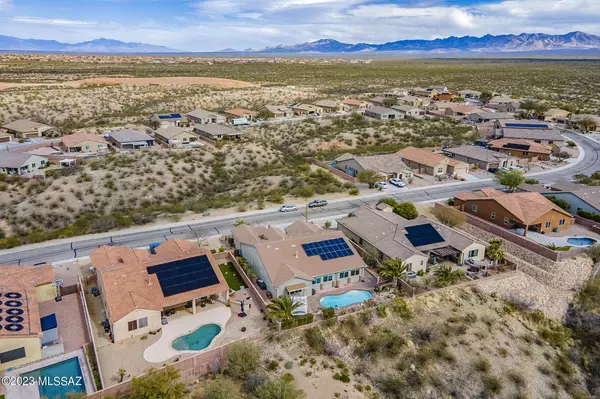Bought with Spirit Messingham • Tierra Antigua Realty
For more information regarding the value of a property, please contact us for a free consultation.
Key Details
Sold Price $515,000
Property Type Single Family Home
Sub Type Single Family Residence
Listing Status Sold
Purchase Type For Sale
Square Footage 2,598 sqft
Price per Sqft $198
Subdivision Madera Highlands Villages 1-10 & 15
MLS Listing ID 22304403
Sold Date 04/20/23
Style Contemporary
Bedrooms 3
Full Baths 2
Half Baths 1
HOA Fees $98/mo
HOA Y/N Yes
Year Built 2009
Annual Tax Amount $3,056
Tax Year 2022
Lot Size 9,627 Sqft
Acres 0.22
Property Description
Come and enjoy the breathtaking Santa Rita Mountain views from this beautiful home located in the gated community of Madera Highlands Encore. This 3BR/2.5BA/3 car garage home boasts an outstanding swimming pool and solar panels, which keep your electric bills low. You'll be impressed by the meticulous maintenance and cleanliness of this property. The welcoming open floor plan, high ceilings, and attractive ceramic tile create an inviting ambiance, while the upgraded appliances and HVAC, including the newly installed dual-zoned HVAC, add to your comfort. The functional kitchen features granite counters, a dual sink, and the great room leads to a wonderful furnished bonus room - perfect for relaxing and enjoying the magnificent views.
Location
State AZ
County Pima
Community Madera Highlands Village
Area Green Valley Northeast
Zoning Sahuarita - SP
Rooms
Other Rooms Bonus Room, Den, Office
Guest Accommodations None
Dining Room Breakfast Bar, Breakfast Nook, Dining Area
Kitchen Convection Oven, Dishwasher, Garbage Disposal, Gas Cooktop, Gas Oven, Island, Microwave
Interior
Interior Features Ceiling Fan(s), Dual Pane Windows, Fire Sprinklers, Storage, Walk In Closet(s), Water Softener
Hot Water Natural Gas
Heating Forced Air
Cooling Ceiling Fans, Central Air, Humidity Control
Flooring Ceramic Tile
Fireplaces Number 1
Fireplaces Type Gas
Laundry Dryer, Laundry Room, Washer
Exterior
Parking Features Additional Garage, Attached Garage/Carport, Electric Door Opener
Garage Spaces 3.0
Fence View Fence
Community Features Basketball Court, Park, Paved Street, Pool, Sidewalks, Tennis Courts, Walking Trail
Amenities Available Park, Pool, Tennis Courts
View Mountains, Panoramic
Roof Type Tile
Handicap Access None
Road Frontage Paved
Building
Lot Description Adjacent to Wash, Borders Common Area, Hillside Lot, North/South Exposure
Story One
Sewer Connected
Water Water Company
Level or Stories One
Structure Type Frame - Stucco
Schools
Elementary Schools Continental
Middle Schools Continental
High Schools Walden Grove
School District Continental Elementary School District #39
Others
Senior Community No
Acceptable Financing Cash, Conventional, FHA, USDA, VA
Horse Property No
Listing Terms Cash, Conventional, FHA, USDA, VA
Special Listing Condition None
Read Less Info
Want to know what your home might be worth? Contact us for a FREE valuation!

Our team is ready to help you sell your home for the highest possible price ASAP

GET MORE INFORMATION
Ben Gutierrez
Team Lead / Realtor | License ID: SA685872000
Team Lead / Realtor License ID: SA685872000



