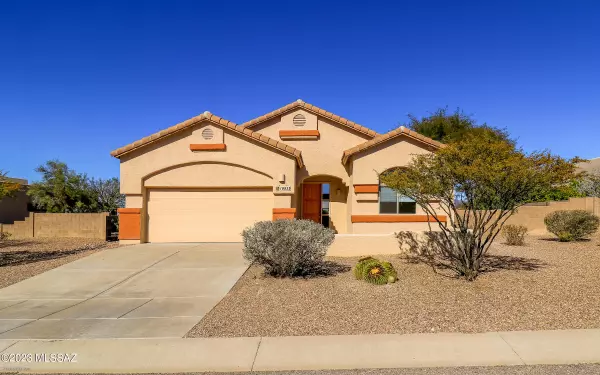Bought with Alicia Marie Pastore • Realty Executives Arizona Territory
For more information regarding the value of a property, please contact us for a free consultation.
Key Details
Sold Price $420,000
Property Type Single Family Home
Sub Type Single Family Residence
Listing Status Sold
Purchase Type For Sale
Square Footage 1,917 sqft
Price per Sqft $219
Subdivision Estates At Cienega Creek Preserve (1-67)
MLS Listing ID 22301884
Sold Date 04/13/23
Style Contemporary
Bedrooms 4
Full Baths 2
HOA Fees $30/mo
HOA Y/N Yes
Year Built 2005
Annual Tax Amount $3,628
Tax Year 2021
Lot Size 0.339 Acres
Acres 0.34
Property Description
Estates at Cienega Creek Preserve - Beautiful Catalina and Rincon Mountain views! Courtyard entry, spacious Foyer, Great Room, 10' ceilings, beehive fireplace, 4 Bdrms /2 Baths, on a large lot. Enjoy panoramic views of lush natural desert from the north facing covered patio. Block walls and view fencing. Lot line goes well beyond the rear wall. Lots of space between neighbors. Tiled living areas, new carpet in all bedrooms (15 yr wty), and new window blinds in Bedrooms 2,3,4. HVAC was replaced in 2021. New water heater Dec 2022, fresh interior two-toned paint, and new non-slip epoxy garage floor. Kitchen has upgraded cabinets w/rollouts, new Taj Royale quartz countertops, all new SS appliances (3 yr ext warranty), new sink and faucet. Mature landscaping. Award winning Vail schools.
Location
State AZ
County Pima
Area Upper Southeast
Zoning Pima County - CR2
Rooms
Other Rooms None
Guest Accommodations None
Dining Room Great Room
Kitchen Dishwasher, Energy Star Qualified Dishwasher, Energy Star Qualified Refrigerator, Energy Star Qualified Stove, Exhaust Fan, Garbage Disposal, Gas Range, Island, Lazy Susan, Refrigerator
Interior
Interior Features Ceiling Fan(s), Dual Pane Windows, Foyer, High Ceilings 9+, Low Emissivity Windows, Plant Shelves, Split Bedroom Plan, Walk In Closet(s)
Hot Water Natural Gas
Heating Forced Air, Natural Gas
Cooling Ceiling Fans, Central Air
Flooring Carpet, Ceramic Tile
Fireplaces Number 1
Fireplaces Type Bee Hive, Wood Burning
Laundry Electric Dryer Hookup, Gas Dryer Hookup, Laundry Room
Exterior
Exterior Feature Courtyard
Parking Features Attached Garage/Carport, Electric Door Opener
Garage Spaces 2.0
Fence Block, View Fence
Community Features Paved Street, Walking Trail
Amenities Available None
View Desert, Mountains, Panoramic, Residential, Sunrise
Roof Type Tile
Handicap Access None
Road Frontage Paved
Building
Lot Description Adjacent to Wash, North/South Exposure
Story One
Entry Level 1
Sewer Connected
Water Water Company
Level or Stories One
Structure Type Frame - Stucco
Schools
Elementary Schools Ocotillo Ridge
Middle Schools Old Vail
High Schools Vail Dist Opt
School District Vail
Others
Senior Community No
Acceptable Financing Cash, Conventional, FHA, VA
Horse Property No
Listing Terms Cash, Conventional, FHA, VA
Special Listing Condition None
Read Less Info
Want to know what your home might be worth? Contact us for a FREE valuation!

Our team is ready to help you sell your home for the highest possible price ASAP

GET MORE INFORMATION
Ben Gutierrez
Team Lead / Realtor | License ID: SA685872000
Team Lead / Realtor License ID: SA685872000



