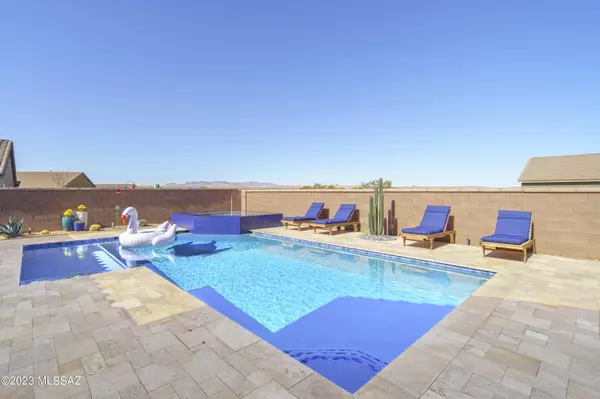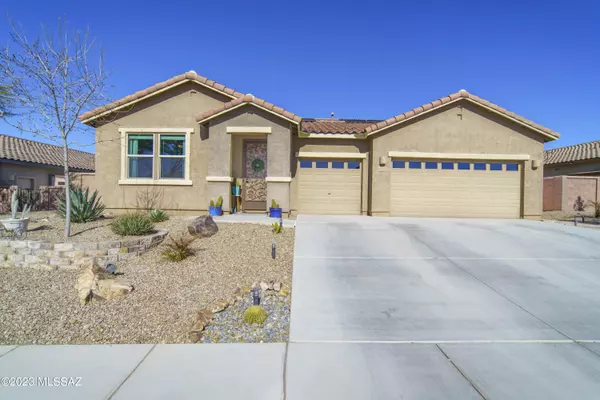Bought with Cheryl Maynard • Coldwell Banker Realty
For more information regarding the value of a property, please contact us for a free consultation.
Key Details
Sold Price $615,000
Property Type Single Family Home
Sub Type Single Family Residence
Listing Status Sold
Purchase Type For Sale
Square Footage 2,631 sqft
Price per Sqft $233
Subdivision Madera Highlands Villages 1-10 & 15
MLS Listing ID 22303163
Sold Date 03/31/23
Style Ranch
Bedrooms 4
Full Baths 2
Half Baths 1
HOA Y/N Yes
Year Built 2017
Annual Tax Amount $3,213
Tax Year 2021
Lot Size 9,845 Sqft
Acres 0.23
Property Description
Welcome to the crown jewel of Madera Highlands, located in the exclusive gated community of Encore surrounded by the majestic Santa Rita Mountains. This dazzling single story home is filled with high quality custom features that are unique to this one of a kind home. It doesn't get more custom than this 3 car heated and cooled garage, with an abundance of fully integrated cabinetry, customized drawers, work spaces, epoxy flooring, side wall mount garage door openers and a built-in compressor system! If an office is what you need, then this one is sure to leave you with stars in your eyes! Gorgeous white cabinetry and glass double doors line the walls of your new office while quartz countertops provide you plenty of workspace. The built in filing drawer and organized craft drawers offer
Location
State AZ
County Pima
Community Madera Highlands Village
Area Green Valley Northeast
Zoning Sahuarita - SP
Rooms
Other Rooms Den, Office
Guest Accommodations None
Dining Room Breakfast Bar, Dining Area
Kitchen Garbage Disposal, Gas Cooktop, Gas Oven, Island, Microwave, Refrigerator
Interior
Interior Features Ceiling Fan(s), High Ceilings 9+, Walk In Closet(s), Water Softener
Hot Water Natural Gas
Heating Natural Gas
Cooling Ceiling Fans, Central Air, Mini-Split
Flooring Carpet, Ceramic Tile
Fireplaces Number 1
Fireplaces Type Gas
Laundry Laundry Room
Exterior
Exterior Feature BBQ-Built-In, Dog Run, Fountain, Native Plants, Outdoor Kitchen, Shed
Parking Features Attached Garage Cabinets, Electric Door Opener
Garage Spaces 3.0
Fence Block
Pool Heated, Salt Water, Solar Pool Heater
Community Features Basketball Court, Park, Paved Street, Pool
View Desert, Mountains, Sunset
Roof Type Tile
Handicap Access None
Road Frontage Chip/Seal
Private Pool Yes
Building
Lot Description Subdivided
Story One
Entry Level 1
Sewer Connected
Water Water Company
Level or Stories One
Structure Type Stucco Finish,Wood Frame
Schools
Elementary Schools Continental
Middle Schools Continental
High Schools Walden Grove
School District Continental Elementary School District #39
Others
Senior Community No
Acceptable Financing Cash, Conventional, FHA, USDA, VA
Horse Property No
Listing Terms Cash, Conventional, FHA, USDA, VA
Special Listing Condition None
Read Less Info
Want to know what your home might be worth? Contact us for a FREE valuation!

Our team is ready to help you sell your home for the highest possible price ASAP

GET MORE INFORMATION
Ben Gutierrez
Team Lead / Realtor | License ID: SA685872000
Team Lead / Realtor License ID: SA685872000



