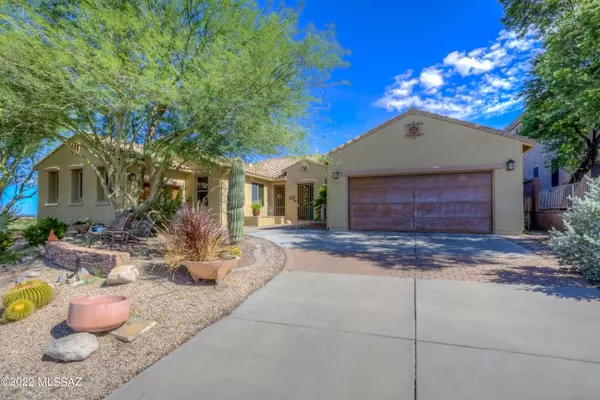Bought with Susan M. Derlein • Long Realty -Green Valley
For more information regarding the value of a property, please contact us for a free consultation.
Key Details
Sold Price $590,000
Property Type Single Family Home
Sub Type Single Family Residence
Listing Status Sold
Purchase Type For Sale
Square Footage 2,932 sqft
Price per Sqft $201
Subdivision Madera Highlands Villages 1-10 & 15
MLS Listing ID 22226650
Sold Date 03/21/23
Style Contemporary
Bedrooms 4
Full Baths 4
HOA Fees $82/mo
HOA Y/N Yes
Year Built 2008
Annual Tax Amount $3,442
Tax Year 2021
Lot Size 9,060 Sqft
Acres 0.21
Property Description
This is a rare find, it has everything! Former model home w/ all the upgrades you could want. Mountain & city views galore from the front, side & rear in a very quiet but vibrant setting. There is Travertine floor tile w/ insets throughout the living area & they lead into the chef's kitchen/family room which is perfectly set up for entertaining or relaxing in front of the gas fireplace which has custom marble tiles. Cooking is a delight w/ high end appliances (which will convey), granite countertops, plentiful cherry cabinets, walk in pantry, butler's pantry, oversized sink & a huge island w/ seating. There is direct access to the AZ room (which adds 252 sq ft) & has panorama doors that completely open to the outside where you find the heated pool & spa along w/ productive citrus trees.
Location
State AZ
County Pima
Community Madera Highlands Village
Area Green Valley Northeast
Zoning Sahuarita - SP
Rooms
Other Rooms Arizona Room, Office
Guest Accommodations None
Dining Room Breakfast Bar, Breakfast Nook
Kitchen Convection Oven, Dishwasher, Energy Star Qualified Dishwasher, Exhaust Fan, Garbage Disposal, Gas Range, Island, Microwave, Refrigerator, Reverse Osmosis, Water Purifier
Interior
Interior Features Ceiling Fan(s), Columns, Dual Pane Windows, Entertainment Center Built-In, Foyer, High Ceilings 9+, Low Emissivity Windows, Non formaldehyde Cabinets, Storage, Walk In Closet(s), Water Purifier, Water Softener, Whl Hse Air Filt Sys
Hot Water Natural Gas
Heating Forced Air, Natural Gas
Cooling Central Air, Zoned
Flooring Carpet, Ceramic Tile
Fireplaces Number 1
Fireplaces Type Gas
Laundry Energy Star Qualified Dryer, Energy Star Qualified Washer, Laundry Closet, Laundry Room
Exterior
Exterior Feature BBQ-Built-In, Courtyard, Fountain, Native Plants, Workshop
Parking Features Attached Garage/Carport, Electric Door Opener, Golf Cart Garage
Garage Spaces 3.0
Fence Block, Wrought Iron
Pool ENERGY STAR Qualified Pool Pump, Heated
Community Features Basketball Court, Gated, Pool, Sidewalks, Spa, Tennis Courts
View City, Mountains, Panoramic, Sunrise, Sunset
Roof Type Tile
Handicap Access None
Road Frontage Paved
Private Pool Yes
Building
Lot Description Borders Common Area, North/South Exposure
Story One
Sewer Connected
Water City
Level or Stories One
Structure Type Frame - Stucco
Schools
Elementary Schools Continental
Middle Schools Continental
High Schools Optional
School District Continental Elementary School District #39
Others
Senior Community No
Acceptable Financing Cash, Conventional, FHA, VA
Horse Property No
Listing Terms Cash, Conventional, FHA, VA
Special Listing Condition None
Read Less Info
Want to know what your home might be worth? Contact us for a FREE valuation!

Our team is ready to help you sell your home for the highest possible price ASAP

GET MORE INFORMATION
Ben Gutierrez
Team Lead / Realtor | License ID: SA685872000
Team Lead / Realtor License ID: SA685872000



