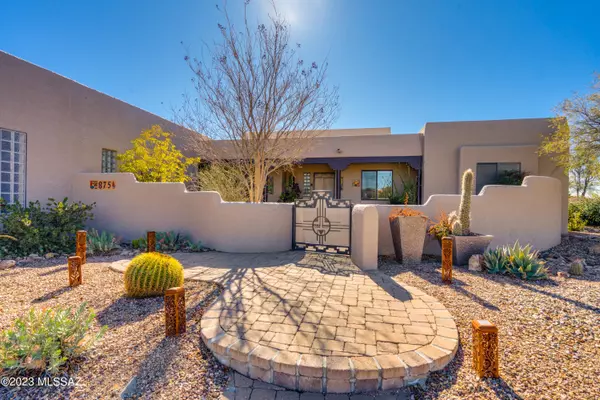Bought with Angela Baca-Kollar • Long Realty Company
For more information regarding the value of a property, please contact us for a free consultation.
Key Details
Sold Price $515,000
Property Type Single Family Home
Sub Type Single Family Residence
Listing Status Sold
Purchase Type For Sale
Square Footage 2,105 sqft
Price per Sqft $244
Subdivision Portillo Ridge
MLS Listing ID 22302165
Sold Date 03/03/23
Style Southwestern
Bedrooms 3
Full Baths 2
HOA Fees $14/mo
HOA Y/N Yes
Year Built 1999
Annual Tax Amount $2,863
Tax Year 2021
Lot Size 0.430 Acres
Acres 0.43
Property Description
Stunning one-of-a-kind home from the inside out- no detail has been spared including the oversized lot. You'll be amazed with its outstanding curb appeal the desert landscape which includes paver steps leading up to the courtyard. As you enter the home- you'll gaze out the wall of windows at the panoramic view of the Santa Rita Mountains. If you can look away, you'll notice the custom stain glass windows, the 14' ceilings, the updated lighting/fans, the clerestory windows. and the large backlit stain glass feature. The beautiful kitchen has wrap-around cabinets including a large wine rack, an island, a gas cooktop, Corian & tile counters, as well as a kitchen nook that's is surround by windows. This home also features a true split bedroom plan. California closets organization
Location
State AZ
County Pima
Community Portillo Hills Ridge
Area Green Valley Northwest
Zoning Pima County - CR3
Rooms
Other Rooms Den
Guest Accommodations None
Dining Room Dining Area
Kitchen Dishwasher, Electric Oven, Garbage Disposal, Gas Cooktop, Island, Lazy Susan, Microwave, Refrigerator, Reverse Osmosis
Interior
Interior Features Ceiling Fan(s), Dual Pane Windows, High Ceilings 9+, Solar Tube(s), Split Bedroom Plan, Storage, Walk In Closet(s)
Hot Water Natural Gas
Heating Forced Air
Cooling Central Air
Flooring Ceramic Tile
Fireplaces Type None
Laundry Dryer, Laundry Room, Washer
Exterior
Exterior Feature Native Plants, See Remarks
Parking Features Attached Garage Cabinets, Extended Length, Golf Cart Garage, Tandem Garage, Utility Sink
Garage Spaces 4.0
Fence Block
Community Features Paved Street, Sidewalks
View Mountains
Roof Type Built-Up
Handicap Access Door Levers, Level, Wide Doorways, Wide Hallways
Road Frontage Paved
Building
Lot Description Cul-De-Sac, East/West Exposure, Subdivided
Story One
Sewer Connected
Water Water Company
Level or Stories One
Structure Type Stucco Finish,Wood Frame
Schools
Elementary Schools Continental
Middle Schools Continental
High Schools Walden Grove
School District Continental Elementary School District #39
Others
Senior Community Yes
Acceptable Financing Cash, Conventional, FHA, VA
Horse Property No
Listing Terms Cash, Conventional, FHA, VA
Special Listing Condition None
Read Less Info
Want to know what your home might be worth? Contact us for a FREE valuation!

Our team is ready to help you sell your home for the highest possible price ASAP

GET MORE INFORMATION
Ben Gutierrez
Team Lead / Realtor | License ID: SA685872000
Team Lead / Realtor License ID: SA685872000



