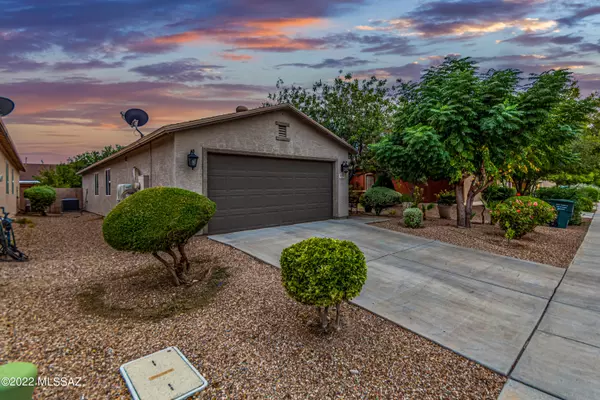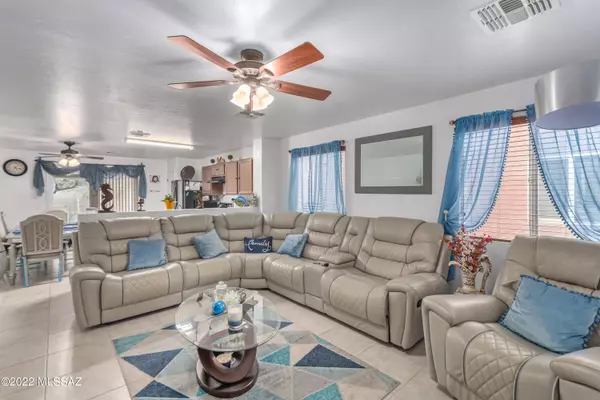Bought with Daniella Efua Ampaw Binks • Long Realty Company
For more information regarding the value of a property, please contact us for a free consultation.
Key Details
Sold Price $275,000
Property Type Single Family Home
Sub Type Single Family Residence
Listing Status Sold
Purchase Type For Sale
Square Footage 1,287 sqft
Price per Sqft $213
Subdivision Rancho Valencia (1-583)
MLS Listing ID 22223595
Sold Date 10/26/22
Style Ranch
Bedrooms 3
Full Baths 2
HOA Fees $30/mo
HOA Y/N No
Year Built 2010
Annual Tax Amount $1,394
Tax Year 2021
Lot Size 5,271 Sqft
Acres 0.12
Property Description
Welcome to this lovely 3 bed, 2 bath home in Rancho Valencia Community! This residence offers a 2-car garage, well-maintain landscape, and wrought iron door. Come inside to discover tile flooring, soft palette, ceiling fans, and a lively living room. The eat-in kitchen is ready for your cooking skills and features plenty of cabinets, a pantry, stainless steel appliances, and sliding glass doors to the back patio. Have a good night's sleep in the carpeted primary retreat with a private bathroom. Before the day ends, enjoy a glass of wine under the cozy covered patio in the expansive backyard with a storage shed and shade trees. This property is waiting for a new owner! Get an appointment today!
Location
State AZ
County Pima
Area South
Zoning Tucson - R2
Rooms
Other Rooms None
Guest Accommodations None
Dining Room Dining Area
Kitchen Dishwasher, Electric Range, Garbage Disposal
Interior
Interior Features Ceiling Fan(s), Dual Pane Windows
Hot Water Electric
Heating Forced Air, Natural Gas
Cooling Ceiling Fans, Central Air
Flooring Carpet, Ceramic Tile
Fireplaces Type None
Laundry Electric Dryer Hookup, Laundry Room
Exterior
Exterior Feature Shed
Parking Features Attached Garage/Carport, Electric Door Opener, Separate Storage Area
Garage Spaces 2.0
Fence Block
Pool None
Community Features Paved Street, Sidewalks
Amenities Available None
View Residential
Roof Type Shingle
Handicap Access None
Road Frontage Paved
Private Pool No
Building
Lot Description North/South Exposure, Subdivided
Story One
Sewer Connected
Water City
Level or Stories One
Structure Type Frame - Stucco
Schools
Elementary Schools Craycroft
Middle Schools Lauffer
High Schools Desert View
School District Sunnyside
Others
Senior Community No
Acceptable Financing Cash, Conventional, FHA, VA
Horse Property No
Listing Terms Cash, Conventional, FHA, VA
Special Listing Condition None
Read Less Info
Want to know what your home might be worth? Contact us for a FREE valuation!

Our team is ready to help you sell your home for the highest possible price ASAP

GET MORE INFORMATION
Ben Gutierrez
Team Lead / Realtor | License ID: SA685872000
Team Lead / Realtor License ID: SA685872000



