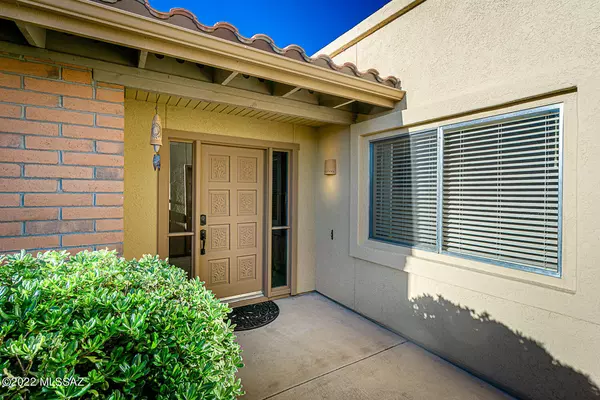Bought with Jennifer A Smith • Copper View Realty, LLC
For more information regarding the value of a property, please contact us for a free consultation.
Key Details
Sold Price $302,000
Property Type Townhouse
Sub Type Townhouse
Listing Status Sold
Purchase Type For Sale
Square Footage 1,342 sqft
Price per Sqft $225
Subdivision Green Valley Desert Hills No.4 (1-224)
MLS Listing ID 22227488
Sold Date 11/15/22
Style Territorial
Bedrooms 2
Full Baths 2
HOA Y/N Yes
Year Built 1984
Annual Tax Amount $1,382
Tax Year 2021
Lot Size 4,574 Sqft
Acres 0.1
Property Description
Enjoy the Green Valley Lifestyle in this tastefully remodeled 2 Bedroom,2 Bathroom 2 Car garage fully furnished townhome. Beautiful appointed kitchen with Granite counters, stylish backsplash, Farmhouse Sink, SS appliances and slow close cabinets with pullouts and under cabinet lighting. Spacious living/dining room with lovely crown molding and trim, upgraded lighting and sliding door to access backyard. Tile flooring throughout except the Guest bedroom that offers brand new carpet. Owner's retreat offers a walk-in closet, sliding door to access the backyard and walk-in shower. Fresh exterior paint. Relax and enjoy your coffee in the low maintenance backyard with no direct rear neighbor. This house shows pride of ownership and it is an absolute must-see! Age restricted 55+.
Location
State AZ
County Pima
Community Desert Hills 4
Area Green Valley Southwest
Zoning Green Valley - TR
Rooms
Other Rooms None
Guest Accommodations None
Dining Room Breakfast Nook, Dining Area
Kitchen Dishwasher, Garbage Disposal, Gas Range, Microwave, Refrigerator
Interior
Interior Features Ceiling Fan(s), Foyer, Furnished, Skylight(s)
Hot Water Natural Gas
Heating Gas Pac, Natural Gas
Cooling Central Air
Flooring Carpet, Ceramic Tile
Fireplaces Type None
Laundry Dryer, Laundry Closet, Washer
Exterior
Parking Features Attached Garage Cabinets, Attached Garage/Carport, Electric Door Opener
Garage Spaces 2.0
Community Features None
View Residential, Sunrise, Sunset
Roof Type Built-Up
Handicap Access None
Road Frontage Paved
Building
Lot Description North/South Exposure
Story One
Sewer Connected
Water Water Company
Level or Stories One
Structure Type Brick,Frame - Stucco
Schools
Elementary Schools Continental
Middle Schools Continental
High Schools Walden Grove
School District Continental Elementary School District #39
Others
Senior Community Yes
Acceptable Financing Cash, Conventional
Horse Property No
Listing Terms Cash, Conventional
Special Listing Condition None
Read Less Info
Want to know what your home might be worth? Contact us for a FREE valuation!

Our team is ready to help you sell your home for the highest possible price ASAP

GET MORE INFORMATION
Ben Gutierrez
Team Lead / Realtor | License ID: SA685872000
Team Lead / Realtor License ID: SA685872000



