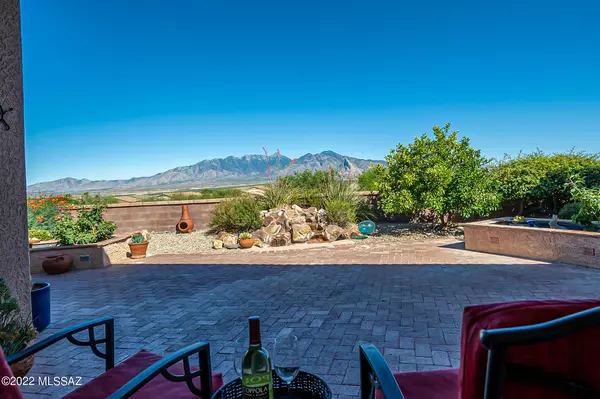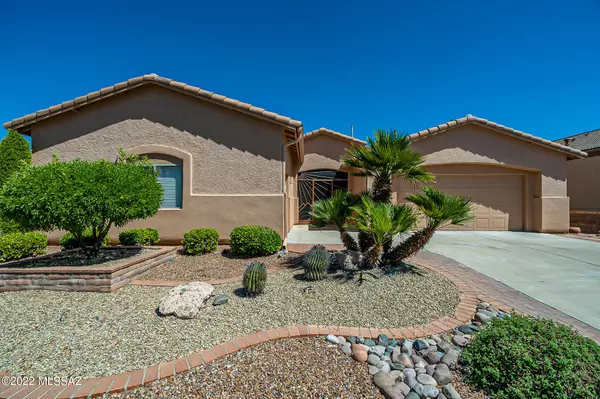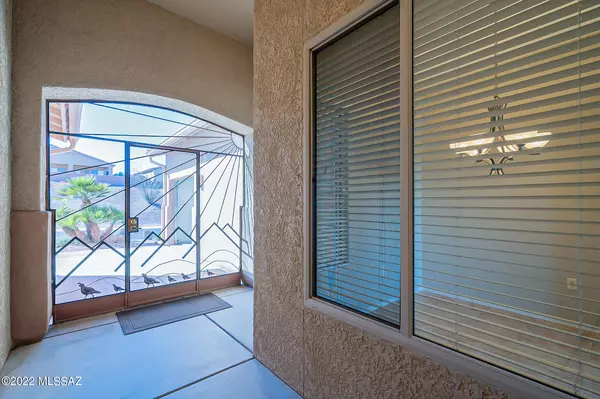Bought with Deborah Ann Black • Deborah Black Real Estate
For more information regarding the value of a property, please contact us for a free consultation.
Key Details
Sold Price $525,000
Property Type Single Family Home
Sub Type Single Family Residence
Listing Status Sold
Purchase Type For Sale
Square Footage 2,382 sqft
Price per Sqft $220
Subdivision Canoa Northwest (1-166)
MLS Listing ID 22213978
Sold Date 06/21/22
Style Ranch
Bedrooms 2
Full Baths 2
HOA Fees $44/mo
HOA Y/N Yes
Year Built 2000
Annual Tax Amount $2,939
Tax Year 2021
Lot Size 8,210 Sqft
Acres 0.18
Property Description
VIEWS GLORIOUS VIEWS!! From the moment you enter the front door, the Santa Rita Mountains mesmerize you! This Tumacacori floor plan features 2 Bedroom, Den, fresh interior paint, living room with gas fireplace, great room off kitchen, ample size guest bedroom PLUS den with built in cabinetry, desk and murphy bed! The split floor plan offers privacy in the SPACIOUS Master Bedroom & the ENSUITE is complete with Dual Vanities, Soaker Tub, Walk In Shower & HUGE Walk In Closet. Did I mention those VIEWS?!! Step outside onto your east facing covered patio and enjoy the SPECTACULAR views while relaxing to the soothing sounds of nature and your CUSTOM water feature! Plenty of storage in the 2 car garage as well as the 3rd car garage! This is ''THE ONE HON!!''
Location
State AZ
County Pima
Community Canoa Northwest
Area Green Valley Southwest
Zoning Pima County - TR
Rooms
Other Rooms Den, Storage
Guest Accommodations None
Dining Room Breakfast Nook, Formal Dining Room
Kitchen Desk, Dishwasher, Garbage Disposal, Gas Range, Island, Lazy Susan, Microwave, Refrigerator
Interior
Interior Features Ceiling Fan(s), Dual Pane Windows, High Ceilings 9+, Split Bedroom Plan, Storage, Walk In Closet(s), Water Softener
Hot Water Natural Gas
Heating Forced Air, Natural Gas
Cooling Central Air
Flooring Carpet, Ceramic Tile
Fireplaces Number 1
Fireplaces Type Gas
Laundry Dryer, Laundry Room, Sink, Washer
Exterior
Exterior Feature Fountain
Parking Features Additional Garage, Attached Garage Cabinets, Attached Garage/Carport, Electric Door Opener
Garage Spaces 3.0
Fence Block
Community Features Gated, Paved Street, Sidewalks
View Mountains, Sunrise, Sunset
Roof Type Tile
Handicap Access Door Levers
Road Frontage Paved
Building
Lot Description Borders Common Area, East/West Exposure, Subdivided
Story One
Entry Level 1
Sewer Connected
Water Water Company
Level or Stories One
Structure Type Frame - Stucco
Schools
Elementary Schools Continental
Middle Schools Continental
High Schools Walden Grove
School District Continental Elementary School District #39
Others
Senior Community Yes
Acceptable Financing Cash, Conventional, Submit
Horse Property No
Listing Terms Cash, Conventional, Submit
Special Listing Condition None
Read Less Info
Want to know what your home might be worth? Contact us for a FREE valuation!

Our team is ready to help you sell your home for the highest possible price ASAP

GET MORE INFORMATION
Ben Gutierrez
Team Lead / Realtor | License ID: SA685872000
Team Lead / Realtor License ID: SA685872000



