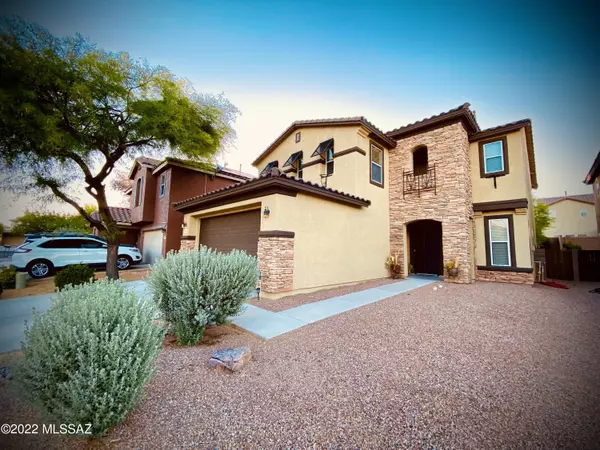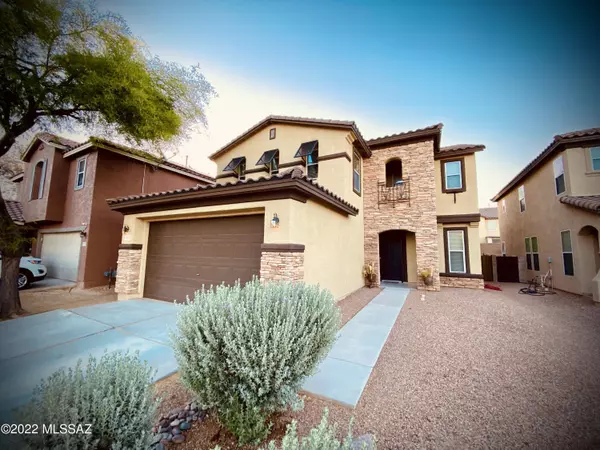Bought with Paula Catherine Valencia • RE/MAX Results
For more information regarding the value of a property, please contact us for a free consultation.
Key Details
Sold Price $365,000
Property Type Single Family Home
Sub Type Single Family Residence
Listing Status Sold
Purchase Type For Sale
Square Footage 2,842 sqft
Price per Sqft $128
Subdivision Rancho Valencia (1-583)
MLS Listing ID 22213594
Sold Date 09/02/22
Style Contemporary
Bedrooms 3
Full Baths 2
Half Baths 1
HOA Fees $110/mo
HOA Y/N Yes
Year Built 2007
Annual Tax Amount $2,226
Tax Year 2021
Lot Size 5,271 Sqft
Acres 0.12
Property Description
Come home to your sanctuary! This 3 bed/2.5 bath beauty has been immaculately maintained and artistically designed by the original homeowner, and has been the perfect home for entertaining family and friends. So many upgrades such as high-ceilings, gourmet kitchen with double convection oven, open floor plan, upstairs living room/loft, and huge bedrooms. Newly painted exterior and high backyard privacy wall with mature low-maintenance landscaping throughout make this home so move in ready! Easy access to I-10 and only 15 minutes to Downtown and U of A! This beauty won't last, come see it today! Seller is a licensed Real Estate Agent in the State of Arizona.
Location
State AZ
County Pima
Area South
Zoning Tucson - R2
Rooms
Other Rooms Loft, Office
Guest Accommodations None
Dining Room Breakfast Bar, Breakfast Nook, Formal Dining Room
Kitchen Convection Oven, Electric Oven, Energy Star Qualified Dishwasher, Exhaust Fan, Garbage Disposal, Gas Cooktop, Refrigerator, Reverse Osmosis
Interior
Interior Features Ceiling Fan(s), Dual Pane Windows, High Ceilings 9+, Walk In Closet(s), Water Purifier
Hot Water Natural Gas
Heating Electric, Forced Air
Cooling Ceiling Fans, Central Air, Dual
Flooring Carpet, Ceramic Tile, Engineered Wood
Fireplaces Type None
Laundry Dryer, Energy Star Qualified Washer, Laundry Room
Exterior
Exterior Feature Native Plants
Parking Features Attached Garage/Carport, Electric Door Opener, Over Height Garage
Garage Spaces 2.0
Fence Block
Pool None
Community Features Basketball Court, Jogging/Bike Path, Park, Paved Street, Sidewalks, Walking Trail
Amenities Available Park, Volleyball Court
View Residential
Roof Type Built-Up,Tile
Handicap Access Wide Doorways, Wide Hallways
Road Frontage Paved
Private Pool No
Building
Lot Description Cul-De-Sac, East/West Exposure, Subdivided
Story Two
Entry Level 2
Sewer Connected
Water City
Level or Stories Two
Structure Type Frame - Stucco
Schools
Elementary Schools Gallego
Middle Schools Gallego Intermediate School
High Schools Desert View
School District Sunnyside
Others
Senior Community No
Acceptable Financing Cash, Conventional, FHA, Homepath Mortgage, VA
Horse Property No
Listing Terms Cash, Conventional, FHA, Homepath Mortgage, VA
Special Listing Condition None
Read Less Info
Want to know what your home might be worth? Contact us for a FREE valuation!

Our team is ready to help you sell your home for the highest possible price ASAP

GET MORE INFORMATION
Ben Gutierrez
Team Lead / Realtor | License ID: SA685872000
Team Lead / Realtor License ID: SA685872000



