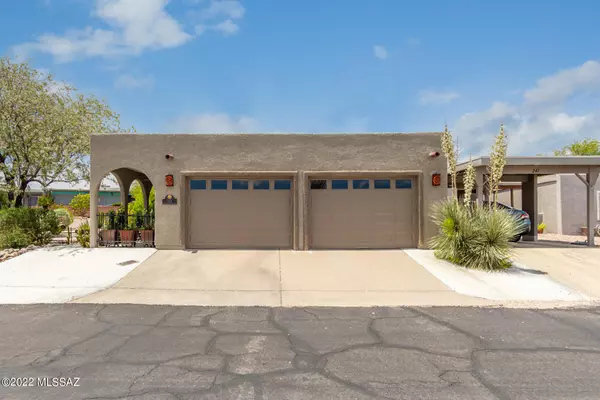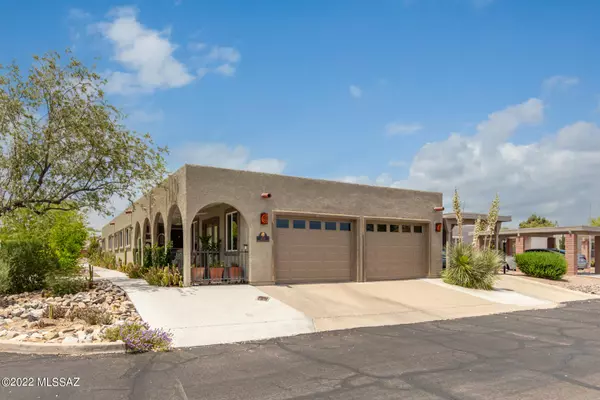Bought with Alyssa Vanette Endykiewicz • eXp Realty
For more information regarding the value of a property, please contact us for a free consultation.
Key Details
Sold Price $333,440
Property Type Townhouse
Sub Type Townhouse
Listing Status Sold
Purchase Type For Sale
Square Footage 1,819 sqft
Price per Sqft $183
Subdivision Green Valley Townhouses No.7
MLS Listing ID 22212188
Sold Date 06/08/22
Style Contemporary
Bedrooms 2
Full Baths 2
HOA Fees $25/mo
HOA Y/N Yes
Year Built 1975
Annual Tax Amount $1,037
Tax Year 2021
Lot Size 3,920 Sqft
Acres 0.09
Property Description
Amazing Santa Fe-style home in Green Valley is now on the market! Feed your artistic soul in this beautiful interior featuring wood-look tile floors, plantation shutters, ceiling fans, a complementing warm & calming palette in every room. The family room provides a tiled fireplace and media niche ideal for your gatherings. French doors to the patio from the dining area. Spotless white kitchen boasts tile backsplash, white shaker cabinets, stylish counters, upgraded pendant lights, and a breakfast bar. Spacious primary suite showcases 2 double door closets, double-door to the relaxing Lanai, and a full bathroom w/designer's wallpaper, soaking tub, & shower. A private den for an office/study room! Enjoy drinking your morning coffee under the covered patio. What's not to like? Book a showing
Location
State AZ
County Pima
Community Green Valley Townhouse 7
Area Green Valley Northwest
Zoning Pima County - TR
Rooms
Other Rooms Den
Guest Accommodations None
Dining Room Breakfast Bar, Dining Area
Kitchen Dishwasher, Electric Cooktop, Electric Range, Exhaust Fan, Garbage Disposal, Island
Interior
Interior Features Ceiling Fan(s), Dual Pane Windows, Low Emissivity Windows
Hot Water Natural Gas
Heating Forced Air, Natural Gas
Cooling Central Air
Flooring Ceramic Tile
Fireplaces Number 1
Fireplaces Type Gas
Laundry Laundry Closet
Exterior
Exterior Feature Plantation Shutters, Workshop
Parking Features Attached Garage/Carport, Electric Door Opener, Extended Length
Garage Spaces 2.0
Fence Stucco Finish
Community Features Jogging/Bike Path, Pool, Rec Center, Shuffle Board
View Mountains, Sunrise, Sunset
Roof Type Built-Up - Reflect
Handicap Access None
Road Frontage Paved
Building
Lot Description Borders Common Area, East/West Exposure, Subdivided
Story One
Sewer Connected
Water Water Company
Level or Stories One
Structure Type Frame - Stucco,Slump Block
Schools
Elementary Schools Continental
Middle Schools Continental
High Schools Optional
School District Continental Elementary School District #39
Others
Senior Community Yes
Acceptable Financing Cash, Conventional, FHA, VA
Horse Property No
Listing Terms Cash, Conventional, FHA, VA
Special Listing Condition None
Read Less Info
Want to know what your home might be worth? Contact us for a FREE valuation!

Our team is ready to help you sell your home for the highest possible price ASAP

GET MORE INFORMATION
Ben Gutierrez
Team Lead / Realtor | License ID: SA685872000
Team Lead / Realtor License ID: SA685872000



