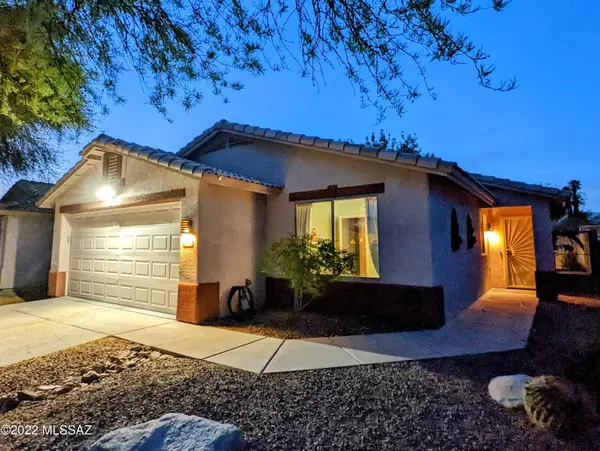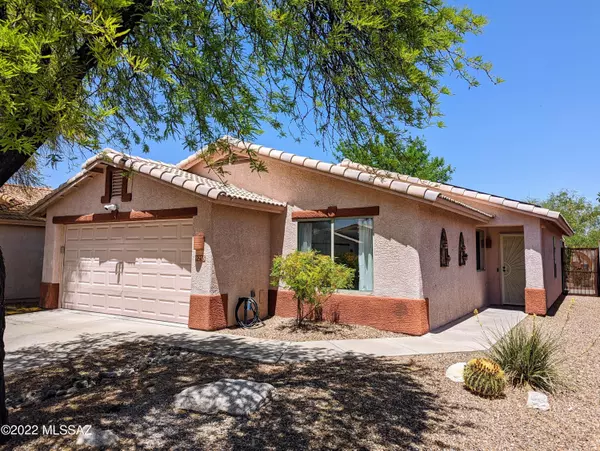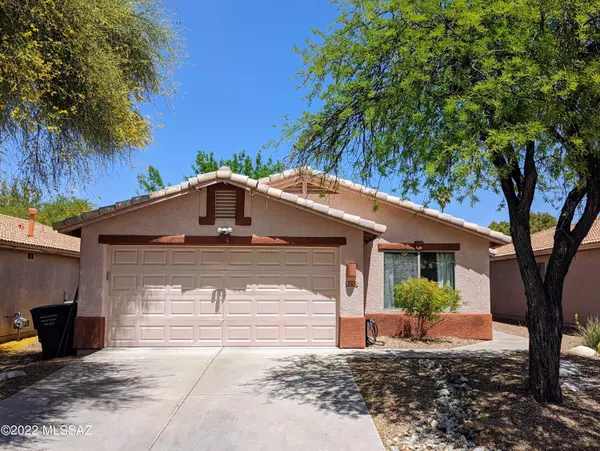Bought with Denise Nicole Newton • Realty Executives Arizona Territory
For more information regarding the value of a property, please contact us for a free consultation.
Key Details
Sold Price $345,000
Property Type Single Family Home
Sub Type Single Family Residence
Listing Status Sold
Purchase Type For Sale
Square Footage 1,383 sqft
Price per Sqft $249
Subdivision Arroyo Ridge (1 - 184)
MLS Listing ID 22211032
Sold Date 05/26/22
Style Contemporary
Bedrooms 3
Full Baths 2
HOA Fees $19/mo
HOA Y/N Yes
Year Built 2000
Annual Tax Amount $1,936
Tax Year 2021
Lot Size 4,950 Sqft
Acres 0.12
Property Description
''Home Sweet Home'' Come & Make it yours! Charming 3bd/2ba 1383 sq ft split floor plan home nestled in the private Arroyo Ridge neighborhood in a cul-de-sac street that backs to a wash This light and bright home welcomes you in to enjoy the high ceilings and travertine tile throughout complimenting the granite counters in the kitchen. Kitchen has pull out shelves, maple cabinets, under counter lighting & bay window in dining area. Spacious Primary bedroom with walk-in closet. The 3rd bedroom is currently being used as an office but can easily be a bedroom again. Phenomenal work/storage shed in back yard concealed by rusted steel fence. Backyard designed as another outdoor living space. Landscaping extended concrete patio with a space for a built in BBQ, , 7 ft privacy wall, cov'd patio
Location
State AZ
County Pima
Area East
Zoning Tucson - R1
Rooms
Other Rooms None
Guest Accommodations None
Dining Room Dining Area
Kitchen Dishwasher, Electric Oven, Electric Range, Exhaust Fan, Garbage Disposal, Microwave, Refrigerator
Interior
Interior Features Bay Window, Ceiling Fan(s), Dual Pane Windows, High Ceilings 9+, Split Bedroom Plan, Walk In Closet(s)
Hot Water Natural Gas
Heating Forced Air, Natural Gas
Cooling Ceiling Fans, Central Air
Flooring Stone
Fireplaces Type See Remarks
Laundry Dryer, Laundry Closet, Storage, Washer
Exterior
Exterior Feature Shed
Parking Features Attached Garage/Carport, Electric Door Opener
Garage Spaces 2.0
Fence Block, Stucco Finish
Community Features Paved Street, Sidewalks
Amenities Available None
View Residential
Roof Type Tile
Handicap Access Level
Road Frontage Paved
Building
Lot Description Adjacent to Wash, North/South Exposure
Story One
Entry Level 1
Sewer Connected
Water City
Level or Stories One
Structure Type Frame - Stucco
Schools
Elementary Schools Marshall
Middle Schools Secrist
High Schools Santa Rita
School District Tusd
Others
Senior Community No
Acceptable Financing Cash, Conventional, FHA, VA
Horse Property No
Listing Terms Cash, Conventional, FHA, VA
Special Listing Condition None
Read Less Info
Want to know what your home might be worth? Contact us for a FREE valuation!

Our team is ready to help you sell your home for the highest possible price ASAP

GET MORE INFORMATION
Ben Gutierrez
Team Lead / Realtor | License ID: SA685872000
Team Lead / Realtor License ID: SA685872000



