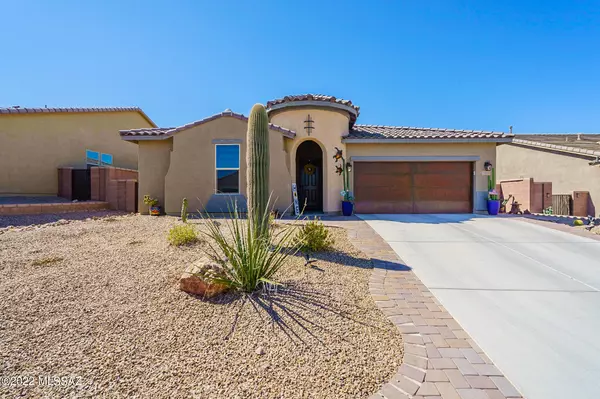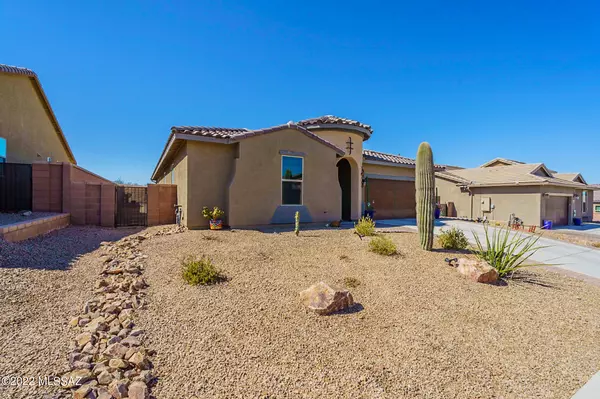Bought with Nestor M Davila • eXp Realty
For more information regarding the value of a property, please contact us for a free consultation.
Key Details
Sold Price $478,000
Property Type Single Family Home
Sub Type Single Family Residence
Listing Status Sold
Purchase Type For Sale
Square Footage 2,485 sqft
Price per Sqft $192
Subdivision Madera Highlands Villages 1-10 & 15
MLS Listing ID 22206820
Sold Date 06/10/22
Style Contemporary
Bedrooms 3
Full Baths 2
HOA Fees $68/mo
HOA Y/N Yes
Year Built 2017
Annual Tax Amount $2,710
Tax Year 2021
Lot Size 8,712 Sqft
Acres 0.2
Property Description
You found it! Meritage Highlands in the gated Encore neighborhood. This former model home has tons of upgrades! 9'+ ceilings, fantastic open floor plan which allows for the perfect entertaining opportunity. The backyard was just finished, extended patio, gazebo and a cozy firepit make it a dreamy place to enjoy a cup of coffee in the morning or a cocktail in the evening. With so many working from home, the den/office is the perfect place for your zoom calls! There is also a pocket office which would be perfect for a homework station! Freshly painted, meticulously maintained, all you need to do is figure out where to place your things! Come see it soon!
Location
State AZ
County Pima
Community Madera Highlands Village
Area Green Valley Northeast
Zoning Sahuarita - R1
Rooms
Other Rooms Den, Office
Guest Accommodations None
Dining Room Breakfast Bar, Breakfast Nook, Dining Area, Great Room
Kitchen Dishwasher, Exhaust Fan, Garbage Disposal, Gas Oven, Gas Range, Island, Microwave
Interior
Interior Features Ceiling Fan(s), Dual Pane Windows, Foyer, High Ceilings 9+, Split Bedroom Plan, Storage, Walk In Closet(s), Water Softener
Hot Water Natural Gas
Heating Forced Air
Cooling Central Air, Gas, Zoned
Flooring Ceramic Tile
Fireplaces Type None, See Remarks
Laundry Laundry Room
Exterior
Parking Features Attached Garage/Carport, Electric Door Opener
Garage Spaces 3.0
Fence Block, View Fence
Community Features Gated, Pool, Sidewalks, Walking Trail
Amenities Available Park, Pool
View City, Desert, Mountains
Roof Type Tile
Handicap Access Door Levers, Wide Hallways
Road Frontage Paved
Building
Lot Description Adjacent to Wash, Elevated Lot, North/South Exposure, Subdivided
Story One
Sewer Connected
Water Water Company
Level or Stories One
Structure Type Frame - Stucco
Schools
Elementary Schools Continental
Middle Schools Continental
High Schools Walden Grove
School District Continental Elementary School District #39
Others
Senior Community No
Acceptable Financing Cash, Conventional, FHA, VA
Horse Property No
Listing Terms Cash, Conventional, FHA, VA
Special Listing Condition None
Read Less Info
Want to know what your home might be worth? Contact us for a FREE valuation!

Our team is ready to help you sell your home for the highest possible price ASAP

GET MORE INFORMATION
Ben Gutierrez
Team Lead / Realtor | License ID: SA685872000
Team Lead / Realtor License ID: SA685872000



