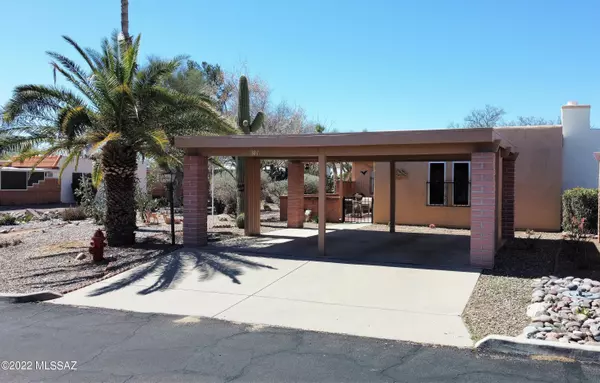Bought with Laurie Hassey • Long Realty Company
For more information regarding the value of a property, please contact us for a free consultation.
Key Details
Sold Price $205,000
Property Type Townhouse
Sub Type Townhouse
Listing Status Sold
Purchase Type For Sale
Square Footage 1,233 sqft
Price per Sqft $166
Subdivision Green Valley Townhouses No.7
MLS Listing ID 22205503
Sold Date 04/14/22
Style Southwestern
Bedrooms 2
Full Baths 2
HOA Fees $30/mo
HOA Y/N Yes
Year Built 1976
Annual Tax Amount $903
Tax Year 2021
Lot Size 3,703 Sqft
Acres 0.09
Property Description
Enjoy the Green Valley LifeStyle in this wonderful 2bd/2ba/ 2 car carport townhome located in Casa Paloma 2. This inviting 1233 sq ft end unit offers BRAND NEW HVAC JUST INSTALLED MARCH 2022, FRESH EXTERIOR PAINT and RECOATED ROOF to be completed mid March WITH 2 YEAR WARRANTY. Light and bright living/ dining area that opens to the kitchen with all appliances included. Large Master suite with double closets and sliding door to access AZ room. Master bath with walk-in shower. Relax and enjoy your morning coffee in the front courtyard and enjoy your evenings at the backyard with low care landscaping. Located close to shopping, farmers market, library and easy access to 1-19. This would make a great year around, vacation home or rental. Age restricted 55+. Take advantage of all the
Location
State AZ
County Pima
Community Green Valley Townhouse 7
Area Green Valley Northwest
Zoning Green Valley - TR
Rooms
Other Rooms Arizona Room
Guest Accommodations None
Dining Room Dining Area
Kitchen Dishwasher, Electric Range, Microwave, Refrigerator
Interior
Interior Features Foyer, Skylight(s)
Hot Water Natural Gas
Heating Natural Gas
Cooling Central Air
Flooring Carpet, Ceramic Tile
Fireplaces Type None
Laundry Dryer, Laundry Closet, Washer
Exterior
Exterior Feature Courtyard, None
Parking Features Attached Garage/Carport
Fence Block
Community Features Pool
Amenities Available Pool
View Residential
Roof Type Built-Up
Handicap Access None
Road Frontage Paved
Building
Lot Description Borders Common Area, Corner Lot, East/West Exposure
Story One
Sewer Connected
Water Water Company
Level or Stories One
Structure Type Brick,Frame - Stucco,Siding
Schools
Elementary Schools Continental
Middle Schools Continental
High Schools Walden Grove
School District Continental Elementary School District #39
Others
Senior Community Yes
Acceptable Financing Cash, Conventional
Horse Property No
Listing Terms Cash, Conventional
Special Listing Condition None
Read Less Info
Want to know what your home might be worth? Contact us for a FREE valuation!

Our team is ready to help you sell your home for the highest possible price ASAP

GET MORE INFORMATION
Ben Gutierrez
Team Lead / Realtor | License ID: SA685872000
Team Lead / Realtor License ID: SA685872000



