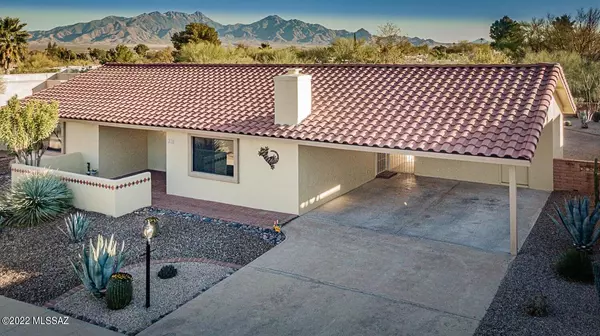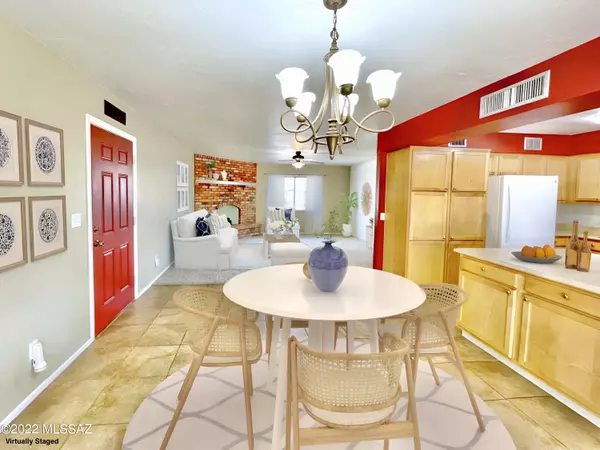Bought with Nancy Derheim • Sunset View Realty, LLC
For more information regarding the value of a property, please contact us for a free consultation.
Key Details
Sold Price $287,300
Property Type Single Family Home
Sub Type Single Family Residence
Listing Status Sold
Purchase Type For Sale
Square Footage 1,414 sqft
Price per Sqft $203
Subdivision Green Valley Country Club Vistas (230-482)
MLS Listing ID 22204602
Sold Date 03/17/22
Style Territorial
Bedrooms 2
Full Baths 2
HOA Fees $3/mo
HOA Y/N Yes
Year Built 1977
Annual Tax Amount $1,353
Tax Year 2021
Lot Size 9,875 Sqft
Acres 0.22
Property Description
Updated 2-BR 2-BA home w/spacious inviting kitchen, maple cabinets, white appliances, large center island, ceramic tile, and views to the private backyard. Kitchen opens to a large dining area and adjacent great room with fireplace. Expansive lot with NO rear neighbors, mountain views, covered patio and landscaped yard with palms, cacti, & agave, Over $ 23,000 in roof enhancements in 2021, including completely new roof on back patio and new underlayment on tile roof, with 5-year warranty, plus new skylights too. Exterior professionally painted 2021. Bryant HVAC installed in 2016. Ideal location in Green Valley's Country Club Vistas 2 - low HOA dues of $ 30/year, and sidewalks throughout. No GVR (NO Green Valley Rec) but is available if desired
Location
State AZ
County Pima
Community Country Club Vistas
Area Green Valley Northwest
Zoning Green Valley - CR3
Rooms
Other Rooms Storage
Guest Accommodations None
Dining Room Dining Area
Kitchen Dishwasher, Electric Range, Exhaust Fan, Garbage Disposal, Island
Interior
Interior Features Skylights
Hot Water Electric
Heating Heat Pump
Cooling Central Air
Flooring Carpet, Ceramic Tile
Fireplaces Number 1
Fireplaces Type Insert, Wood Burning
Laundry Laundry Room
Exterior
Parking Features Attached Garage/Carport, Extended Length, Separate Storage Area
Fence Block
Pool None
Community Features Paved Street, Sidewalks, Walking Trail
View Mountains, Sunrise, Sunset
Roof Type Tile
Handicap Access None
Road Frontage Chip/Seal
Private Pool No
Building
Lot Description Adjacent to Wash, Borders Common Area, North/South Exposure
Story One
Sewer Connected
Water Water Company
Level or Stories One
Structure Type Frame - Stucco
Schools
Elementary Schools Continental
Middle Schools Continental
High Schools Sahuarita
School District Continental Elementary School District #39
Others
Senior Community Yes
Acceptable Financing Submit
Horse Property No
Listing Terms Submit
Special Listing Condition None
Read Less Info
Want to know what your home might be worth? Contact us for a FREE valuation!

Our team is ready to help you sell your home for the highest possible price ASAP

GET MORE INFORMATION
Ben Gutierrez
Team Lead / Realtor | License ID: SA685872000
Team Lead / Realtor License ID: SA685872000



