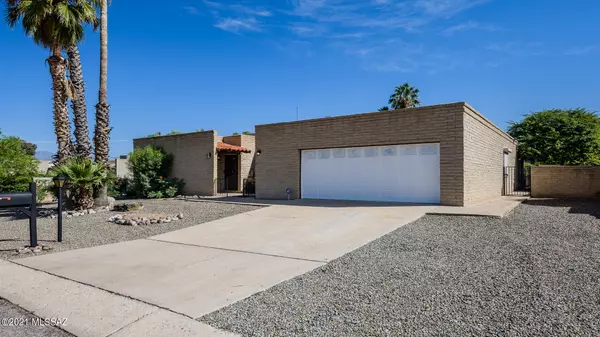Bought with Michelle Lorraine Flannigan • OMNI Homes International
For more information regarding the value of a property, please contact us for a free consultation.
Key Details
Sold Price $375,000
Property Type Single Family Home
Sub Type Single Family Residence
Listing Status Sold
Purchase Type For Sale
Square Footage 2,158 sqft
Price per Sqft $173
Subdivision Rolling Hills No. 2
MLS Listing ID 22124880
Sold Date 12/07/21
Style Ranch
Bedrooms 5
Full Baths 3
HOA Y/N No
Year Built 1972
Annual Tax Amount $2,772
Tax Year 2020
Lot Size 8,930 Sqft
Acres 0.2
Property Description
Located in the Exclusive and Semi Private Rolling Hills Country Club Estates and never offered for sale to the general public, this sprawling 2158SF brick ranch boasts 5 bedrooms 3 full baths and situated off the 13th hole. Through the entryway, you're greeted with a sitting room and great room with exposed beams, modern accents and tile thorough. Large formal dining, located in the heart of the house begs for entertaining and parties. Cozy up to the fireplace located in the second living room just off the updated kitchen. Split floor plan, the extended master suite is large enough to accommodate king size bed, sitting room and desk. The ensuite offers a dual vanity, tons of closet space and a bidet. Additional guest bedrooms offers walk in closets in 2 out of the 4.
Location
State AZ
County Pima
Area East
Zoning Tucson - R1
Rooms
Other Rooms Bonus Room, Den, Rec Room, Workshop
Guest Accommodations None
Dining Room Breakfast Bar, Dining Area, Formal Dining Room
Kitchen Dishwasher, Electric Cooktop, Electric Range, Exhaust Fan, Freezer, Garbage Disposal, Gas Hookup Available, Island, Lazy Susan, Microwave, Refrigerator
Interior
Interior Features Ceiling Fan(s), Dual Pane Windows, Exposed Beams, Skylight(s), Walk In Closet(s), Workshop
Hot Water Electric
Heating Forced Air, Natural Gas
Cooling Central Air, Dual, Evaporative Cooling, Zoned
Flooring Ceramic Tile
Fireplaces Number 1
Fireplaces Type Gas
Laundry Gas Dryer Hookup, Sink, Stacked Space, Storage
Exterior
Exterior Feature BBQ, Courtyard, Shed, Workshop
Parking Features Attached Garage/Carport, Electric Door Opener, Separate Storage Area
Garage Spaces 2.0
Fence Block, Wrought Iron
Community Features Golf, Paved Street, Tennis Courts, Walking Trail
View Golf Course, Mountains
Roof Type Built-Up - Reflect,Rolled
Handicap Access Level
Road Frontage Paved
Building
Lot Description Cul-De-Sac, East/West Exposure, On Golf Course, Subdivided
Story One
Entry Level 1
Sewer Connected
Water City
Level or Stories One
Structure Type Brick,Slump Block
Schools
Elementary Schools Marshall
Middle Schools Secrist
High Schools Sahuaro
School District Tusd
Others
Senior Community No
Acceptable Financing Cash, Conventional, FHA, VA
Horse Property No
Listing Terms Cash, Conventional, FHA, VA
Special Listing Condition None
Read Less Info
Want to know what your home might be worth? Contact us for a FREE valuation!

Our team is ready to help you sell your home for the highest possible price ASAP

GET MORE INFORMATION
Ben Gutierrez
Team Lead / Realtor | License ID: SA685872000
Team Lead / Realtor License ID: SA685872000



