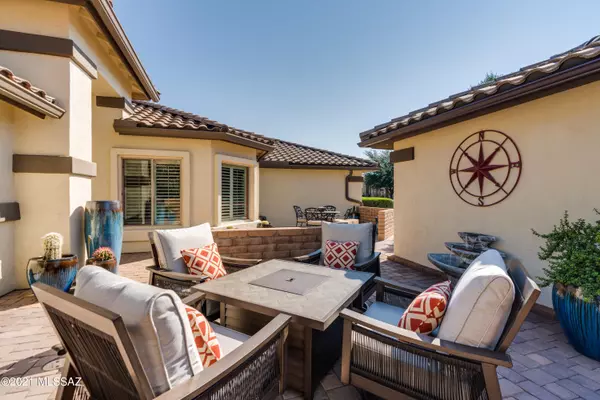Bought with Kathy Westerburg • Tierra Antigua Realty
For more information regarding the value of a property, please contact us for a free consultation.
Key Details
Sold Price $431,000
Property Type Single Family Home
Sub Type Single Family Residence
Listing Status Sold
Purchase Type For Sale
Square Footage 1,961 sqft
Price per Sqft $219
Subdivision Quail Creek Ii Unit 11
MLS Listing ID 22126843
Sold Date 11/30/21
Style Southwestern
Bedrooms 2
Full Baths 2
HOA Fees $223/mo
HOA Y/N Yes
Year Built 2006
Annual Tax Amount $2,747
Tax Year 2020
Lot Size 8,509 Sqft
Acres 0.2
Property Description
You will love this impeccable home with an amazing back patio built for entertaining (custom rock fireplace, water feature, mobile bar & built-in BBQ, Ramada, electronic shades & five fans)! The detached golf cart garage & extended 2 car garage (both with Racedeck Truelock flooring) are perfect for hobbies. The two front patios add a wonderful ambience to this two bedroom, two bath split floorplan. Designer colors, SS appliances, maple cabinets, granite countertops, convection oven, 5 burner stove, plantation shutters, bay windows in both bedrooms. Master en suite has a custom tile shower & huge custom closet. NEW ROOF 2018, NEW LENNOX HVAC SYSTEM 2016, NEW RINNAI TANKLESS HOT WATER HEATER 2016, REPLACED DRIP SYSTEM 2014 AND NEW DRIP TIMER 2020. See upgrades list for more details.
Location
State AZ
County Pima
Community Quail Creek Cc
Area Green Valley Northeast
Zoning Sahuarita - SP
Rooms
Other Rooms Den
Guest Accommodations None
Dining Room Breakfast Bar, Dining Area
Kitchen Convection Oven, Dishwasher, Electric Oven, Electric Range, Exhaust Fan, Garbage Disposal, Island, Microwave, Refrigerator
Interior
Interior Features Ceiling Fan(s), Dual Pane Windows, Foyer, High Ceilings 9+, Split Bedroom Plan, Storage, Vaulted Ceilings, Walk In Closet(s)
Hot Water Natural Gas, Tankless Water Htr
Heating Forced Air, Natural Gas
Cooling Ceiling Fans, Central Air
Flooring Carpet, Ceramic Tile
Fireplaces Number 1
Fireplaces Type Gas
Laundry Laundry Room, Storage
Exterior
Exterior Feature BBQ-Built-In, Courtyard, Fountain, Plantation Shutters, Solar Screens
Parking Features Attached Garage Cabinets, Electric Door Opener, Extended Length, Golf Cart Garage
Garage Spaces 2.5
Fence Slump Block
Pool None
Community Features Exercise Facilities, Gated, Golf, Paved Street, Pool, Putting Green, Rec Center, Spa, Tennis Courts, Walking Trail
Amenities Available Clubhouse, Park, Pool, Recreation Room, Security, Spa/Hot Tub, Tennis Courts
View None
Roof Type Tile
Handicap Access None
Road Frontage Paved
Private Pool No
Building
Lot Description North/South Exposure
Story One
Sewer Connected
Water Water Company
Level or Stories One
Structure Type Frame - Stucco
Schools
Elementary Schools Continental
Middle Schools Continental
High Schools Walden Grove
School District Continental Elementary School District #39
Others
Senior Community Yes
Acceptable Financing Cash, Conventional, Submit
Horse Property No
Listing Terms Cash, Conventional, Submit
Special Listing Condition None
Read Less Info
Want to know what your home might be worth? Contact us for a FREE valuation!

Our team is ready to help you sell your home for the highest possible price ASAP

GET MORE INFORMATION
Ben Gutierrez
Team Lead / Realtor | License ID: SA685872000
Team Lead / Realtor License ID: SA685872000



