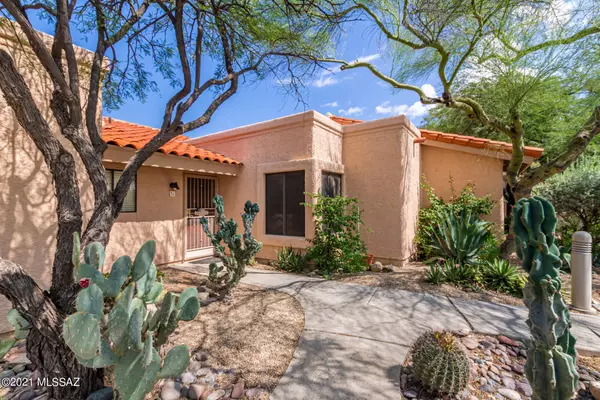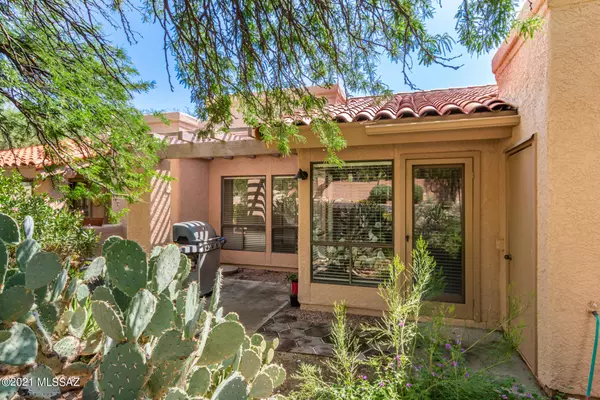Bought with Phil Le Peau • OMNI Homes International
For more information regarding the value of a property, please contact us for a free consultation.
Key Details
Sold Price $250,000
Property Type Condo
Sub Type Condominium
Listing Status Sold
Purchase Type For Sale
Square Footage 887 sqft
Price per Sqft $281
Subdivision The Villas At Rancho Sin Vacas (1-72)
MLS Listing ID 22125326
Sold Date 11/10/21
Style Patio Home
Bedrooms 2
Full Baths 1
HOA Fees $300/mo
HOA Y/N Yes
Year Built 1985
Annual Tax Amount $1,858
Tax Year 2020
Property Description
Breathtaking Mountain views. This charming property w/rich desert vegetation, carport, 2 bedrooms, & 1 bathroom in the Community of Sin Vacas is now on the market! Discover a generous-sized living room w/vaulted ceilings, plush carpet, soothing palette, & fireplace for the chilly AZ evenings. French door to the private patio for outdoor entertaining. Cook your favorite meals in the kitchen that features a plethora of wood cabinets, tile floor, & upgraded lighting. Plush carpet in both bedrooms, large closets, interior laundry closet, & pristine baths. The main bedroom includes a private bathroom. The backyard offers a covered patio under a pergola, desert plants, & shade tree. Community Pool. Be captivated by beautiful mountain views. This gem won't disappoint. Book a showing today!
Location
State AZ
County Pima
Area North
Zoning Pima County - TR
Rooms
Other Rooms None
Guest Accommodations None
Dining Room Breakfast Bar, Dining Area
Kitchen Dishwasher, Electric Oven, Electric Range, Garbage Disposal, Microwave, Refrigerator
Interior
Interior Features Ceiling Fan(s), Skylight(s), Vaulted Ceilings, Walk In Closet(s)
Hot Water Electric
Heating Electric, Forced Air
Cooling Central Air
Flooring Carpet, Ceramic Tile
Fireplaces Number 1
Fireplaces Type Wood Burning
Laundry Dryer, Laundry Closet, Washer
Exterior
Parking Features Additional Carport
Fence None
Pool None
Community Features Athletic Facilities, Exercise Facilities, Gated, Pool, Rec Center, Spa
View Mountains, Residential
Roof Type Tile
Handicap Access None
Road Frontage Paved
Private Pool No
Building
Lot Description Borders Common Area, North/South Exposure, Subdivided
Story One
Entry Level 1
Sewer Connected
Water City
Level or Stories One
Structure Type Frame - Stucco
Schools
Elementary Schools Harelson
Middle Schools Cross
High Schools Canyon Del Oro
School District Amphitheater
Others
Senior Community No
Acceptable Financing Cash, Conventional, FHA, VA
Horse Property No
Listing Terms Cash, Conventional, FHA, VA
Special Listing Condition None
Read Less Info
Want to know what your home might be worth? Contact us for a FREE valuation!

Our team is ready to help you sell your home for the highest possible price ASAP

GET MORE INFORMATION
Ben Gutierrez
Team Lead / Realtor | License ID: SA685872000
Team Lead / Realtor License ID: SA685872000



