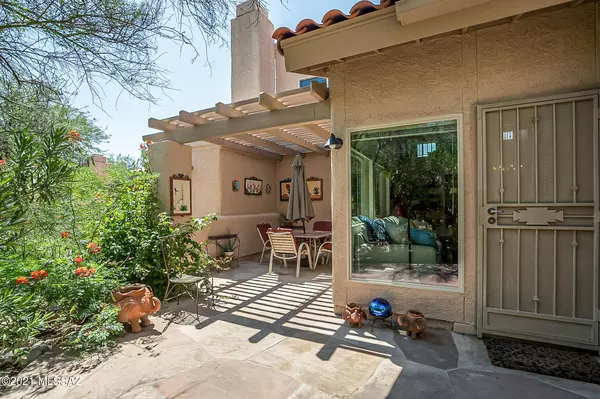Bought with Manuel Gadea • Tierra Antigua Realty
For more information regarding the value of a property, please contact us for a free consultation.
Key Details
Sold Price $331,000
Property Type Condo
Sub Type Condominium
Listing Status Sold
Purchase Type For Sale
Square Footage 1,370 sqft
Price per Sqft $241
Subdivision The Villas At Rancho Sin Vacas (1-72)
MLS Listing ID 22123072
Sold Date 10/08/21
Style Southwestern
Bedrooms 3
Full Baths 2
HOA Fees $300/mo
HOA Y/N Yes
Year Built 1985
Annual Tax Amount $2,425
Tax Year 2020
Lot Size 1,500 Sqft
Acres 0.03
Property Description
Rare opportunity in highly-desireable Sin Vacas for a 3-BR condo! Spacious & light-filled interior w/1 BR & connected bath on main floor, another 2 BR's & bath up. Dramatic balcony overlooks great room w/fireplace & super high ceilings. Flooring was recently replaced w/wood-look vinyl planking. Gorgeous colored glass dining chandelier & colorful framed tile art on patio remain w/home! Convenient first floor laundry, private flagstone patios, fully-applianced kitchen w/loads of counter space & eating bar. Lush grounds, city & mountain views from neighborhood, great HOA amenities! May be purchased turnkey with all furnishings and art. Perfect for winter or year-round living!
Location
State AZ
County Pima
Area North
Zoning Pima County - TR
Rooms
Other Rooms None
Guest Accommodations None
Dining Room Breakfast Bar, Dining Area
Kitchen Dishwasher, Electric Range, Garbage Disposal, Microwave, Refrigerator
Interior
Interior Features Foyer, High Ceilings 9+, Split Bedroom Plan, Storage, Vaulted Ceilings, Walk In Closet(s)
Hot Water Electric
Heating Heat Pump
Cooling Central Air
Flooring Laminate
Fireplaces Number 1
Fireplaces Type Wood Burning
Laundry Dryer, Laundry Closet, Washer
Exterior
Parking Features Detached
Fence None
Community Features Exercise Facilities, Gated, Paved Street, Pool, Rec Center, Sidewalks, Spa
Amenities Available Clubhouse, Maintenance, Pool, Spa/Hot Tub
View City, Mountains
Roof Type Tile
Handicap Access None
Road Frontage Paved
Building
Lot Description Borders Common Area, North/South Exposure, Subdivided
Story Two
Entry Level 1
Sewer Connected
Water City
Level or Stories Two
Structure Type Frame - Stucco
Schools
Elementary Schools Harelson
Middle Schools Cross
High Schools Canyon Del Oro
School District Amphitheater
Others
Senior Community No
Acceptable Financing Cash, Conventional, Submit
Horse Property No
Listing Terms Cash, Conventional, Submit
Special Listing Condition None
Read Less Info
Want to know what your home might be worth? Contact us for a FREE valuation!

Our team is ready to help you sell your home for the highest possible price ASAP

GET MORE INFORMATION
Ben Gutierrez
Team Lead / Realtor | License ID: SA685872000
Team Lead / Realtor License ID: SA685872000



