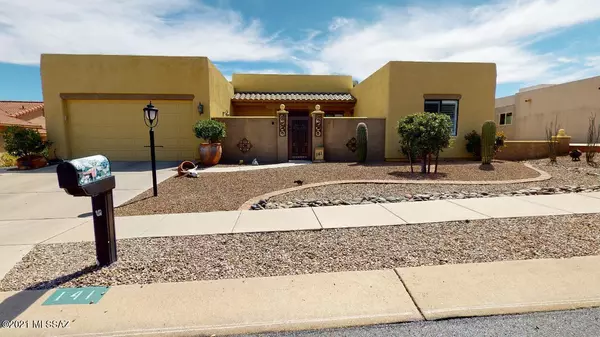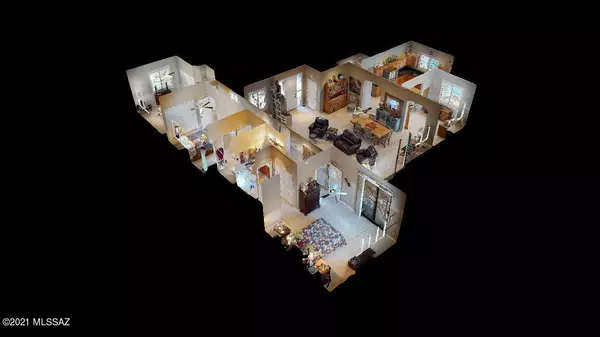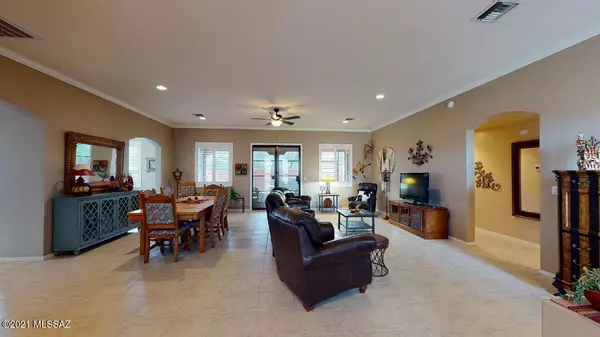Bought with Tracy J Castell • Keller Williams Southern Arizona
For more information regarding the value of a property, please contact us for a free consultation.
Key Details
Sold Price $325,000
Property Type Single Family Home
Sub Type Single Family Residence
Listing Status Sold
Purchase Type For Sale
Square Footage 2,104 sqft
Price per Sqft $154
Subdivision Green Valley Country Club Vistas (230-482)
MLS Listing ID 22109002
Sold Date 05/20/21
Style Southwestern
Bedrooms 3
Full Baths 2
HOA Fees $3/mo
HOA Y/N Yes
Year Built 2003
Annual Tax Amount $2,145
Tax Year 2020
Lot Size 9,148 Sqft
Acres 0.21
Property Description
Exquisite home in sought after Country Club Vistas II with low HOA. Extremely bright and spacious with high ceilings and ceramic tile floors throughout. Large kitchen with granite countertops and stainless appliances ( including a convection oven) with adjoining dining area. New 10 ft x 23 ft solar screened AZ Room added in 2020 not included in the sq ft of home. Master bath has sgl sink but is plumbed for a 2nd one. New plantation shutters throughout. New HVAC in 2019. See list in Documents with all upgrades.Beautiful, large private backyard with secluded patio and a peek of mountains through the trees. Extended length garage with storage room. And with all of this and more there is NO GVR attached!! But available to add if you wish. Come see soon, this gem won't last!
Location
State AZ
County Pima
Community Country Club Vistas
Area Green Valley Northwest
Zoning Continental - CR3
Rooms
Other Rooms Arizona Room
Guest Accommodations None
Dining Room Dining Area, Great Room
Kitchen Convection Oven, Dishwasher, Electric Oven, Electric Range, Freezer, Garbage Disposal, Microwave, Refrigerator, Reverse Osmosis
Interior
Interior Features Cathedral Ceilings, Ceiling Fan(s), Dual Pane Windows, High Ceilings 9+, Split Bedroom Plan, Storage, Walk In Closet(s), Water Purifier, Water Softener
Hot Water Electric
Heating Heat Pump
Cooling Ceiling Fans, Heat Pump
Flooring Ceramic Tile
Fireplaces Type None
Laundry Laundry Room
Exterior
Exterior Feature Courtyard, Plantation Shutters
Parking Features Attached Garage Cabinets, Electric Door Opener, Extended Length, Separate Storage Area, Utility Sink
Garage Spaces 2.0
Fence Slump Block, Stucco Finish
Pool None
Community Features Paved Street, Sidewalks
Amenities Available None
View Mountains, Residential
Roof Type Built-Up - Reflect
Handicap Access Level
Road Frontage Paved
Private Pool No
Building
Lot Description Adjacent to Alley, North/South Exposure
Story One
Entry Level 1
Sewer Connected
Water Water Company
Level or Stories One
Structure Type Frame - Stucco
Schools
Elementary Schools Continental
Middle Schools Continental
High Schools Walden Grove
School District Continental Elementary School District #39
Others
Senior Community Yes
Acceptable Financing Cash, Conventional, FHA, VA
Horse Property No
Listing Terms Cash, Conventional, FHA, VA
Special Listing Condition None
Read Less Info
Want to know what your home might be worth? Contact us for a FREE valuation!

Our team is ready to help you sell your home for the highest possible price ASAP

GET MORE INFORMATION
Ben Gutierrez
Team Lead / Realtor | License ID: SA685872000
Team Lead / Realtor License ID: SA685872000



