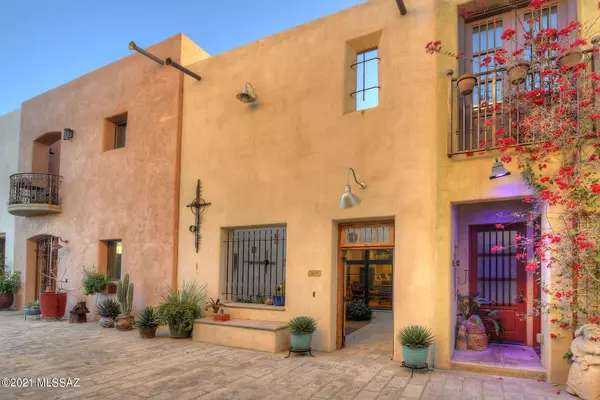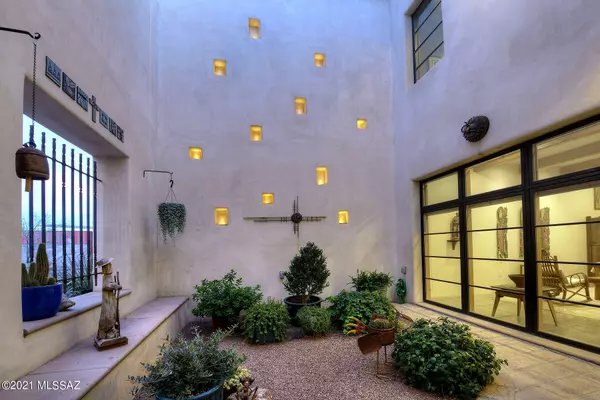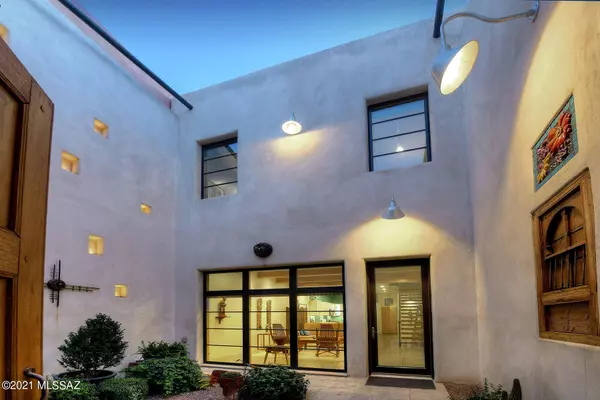Bought with Phil Le Peau • OMNI Homes International
For more information regarding the value of a property, please contact us for a free consultation.
Key Details
Sold Price $650,000
Property Type Single Family Home
Sub Type Single Family Residence
Listing Status Sold
Purchase Type For Sale
Square Footage 1,807 sqft
Price per Sqft $359
Subdivision Mercado District Of Menlo Park Blks A-D (1-100)
MLS Listing ID 22105138
Sold Date 04/07/21
Style Territorial
Bedrooms 2
Full Baths 2
Half Baths 1
HOA Fees $99/mo
HOA Y/N Yes
Year Built 2015
Annual Tax Amount $5,256
Tax Year 2020
Lot Size 1,307 Sqft
Acres 0.03
Property Description
Offering an exceptional opportunity to own a home in a diverse neighborhood adjacent to downtown Tucson. Living near the western terminus of the modern streetcar allows the homeowner to easy access numerous cultural events & recreational activities. The Mercado & Mercado Annex featuring restaurants & shops are just steps away. Located on a charming Walking Street. Pieces of Art & lighted nichos adorn an enclosed courtyard leading to the main level composed of a spacious great room offering living & dining space as well as a modern kitchen ideal for entertaining friends & family. Attached garage accomodates one car & ample storage space. At the top of an artisan crafted staircase you enter the large loft area for office,gym,TV. 2 bedrooms (split design) contains en suite & walkin closets
Location
State AZ
County Pima
Area West
Zoning Tucson - PAD-10
Rooms
Other Rooms Loft
Guest Accommodations None
Dining Room Dining Area, Formal Dining Room
Kitchen Dishwasher
Interior
Interior Features Ceiling Fan(s), Dual Pane Windows, ENERGY STAR Qualified Windows
Hot Water Natural Gas
Heating Electric, Forced Air
Cooling Ceiling Fans, Central Air, Zoned
Flooring Ceramic Tile, Concrete
Fireplaces Type None
Laundry Dryer, Laundry Closet, Washer
Exterior
Exterior Feature Courtyard
Parking Features Attached Garage Cabinets, Attached Garage/Carport, Electric Door Opener
Garage Spaces 1.0
Fence Masonry
Community Features Historic, Jogging/Bike Path, Sidewalks, Street Lights, Walking Trail
Amenities Available None
View Mountains, Residential
Roof Type Built-Up - Reflect
Handicap Access Door Levers
Road Frontage Paved
Building
Lot Description Adjacent to Alley, Borders Common Area, East/West Exposure, Subdivided
Story Two
Entry Level 2
Sewer Connected
Water City
Level or Stories Two
Structure Type Concrete Block,Masonry Stucco,Stucco Finish
Schools
Elementary Schools Maxwell K-8
Middle Schools Maxwell K-8
High Schools Cholla
School District Tusd
Others
Senior Community No
Acceptable Financing Cash, Conventional
Horse Property No
Listing Terms Cash, Conventional
Special Listing Condition None
Read Less Info
Want to know what your home might be worth? Contact us for a FREE valuation!

Our team is ready to help you sell your home for the highest possible price ASAP

GET MORE INFORMATION
Ben Gutierrez
Team Lead / Realtor | License ID: SA685872000
Team Lead / Realtor License ID: SA685872000



