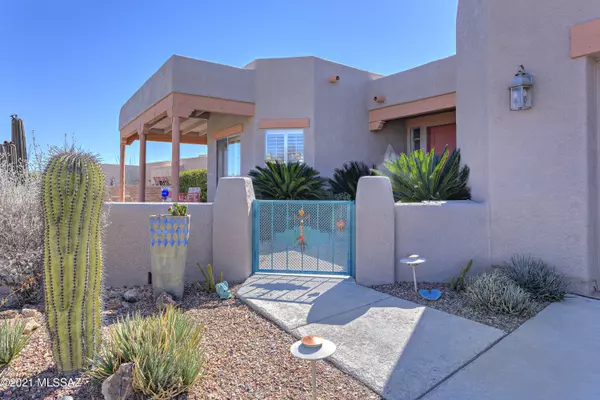Bought with Daniel S. Keys • Mazura-Keys Realty
For more information regarding the value of a property, please contact us for a free consultation.
Key Details
Sold Price $370,000
Property Type Single Family Home
Sub Type Single Family Residence
Listing Status Sold
Purchase Type For Sale
Square Footage 1,904 sqft
Price per Sqft $194
Subdivision Portillo Ridge
MLS Listing ID 22104567
Sold Date 04/09/21
Style Santa Fe
Bedrooms 2
Full Baths 2
HOA Fees $14/mo
HOA Y/N Yes
Year Built 2004
Annual Tax Amount $2,718
Tax Year 2020
Lot Size 10,454 Sqft
Acres 0.24
Property Description
Stunning Santa Fe home in Portillo Ridge! Situated on a lot across from a common area with natural desert, enter the front gate to the tranquil front courtyard. Natural light streams inside to showcase the home, high ceilings, and exposed beams in the great room with gas fireplace. The kitchen offers a mountain view, Dakor, Sub Zero, and Fisher & Paykel appliances while overlooking the great room. A master suite with slider leads to the expansive covered patio, walk in closet, dual vanities, abundant storage, and a tiled walk in shower with glass block. A second bedroom and guest bath with glass block providing style for your guests.The den provides space for your office or crafts. Plantation shutters throughout the home. Several doors lead out to the covered patio that wraps around the ho
Location
State AZ
County Pima
Community Portillo Hills Ridge
Area Green Valley Northwest
Zoning Green Valley - CR3
Rooms
Other Rooms Den
Guest Accommodations None
Dining Room Dining Area
Kitchen Dishwasher, Garbage Disposal, Gas Cooktop, Microwave, Refrigerator
Interior
Interior Features Ceiling Fan(s), Exposed Beams, High Ceilings 9+, Skylight(s), Skylights, Walk In Closet(s), Water Softener
Hot Water Natural Gas
Heating Forced Air, Natural Gas
Cooling Ceiling Fans, Central Air
Flooring Carpet, Ceramic Tile
Fireplaces Number 1
Fireplaces Type Gas
Laundry Dryer, Gas Dryer Hookup, Laundry Closet, Washer
Exterior
Parking Features Electric Door Opener, Separate Storage Area, Utility Sink
Garage Spaces 2.0
Fence Stucco Finish
Pool None
Community Features Sidewalks
Amenities Available None
View Desert, Mountains
Roof Type Built-Up
Handicap Access Level, Roll-In Shower, Wide Hallways
Road Frontage Paved
Private Pool No
Building
Lot Description North/South Exposure
Story One
Entry Level 1
Sewer Connected
Water Water Company
Level or Stories One
Structure Type Frame - Stucco
Schools
Elementary Schools Continental
Middle Schools Continental
High Schools Walden Grove
School District Continental Elementary School District #39
Others
Senior Community Yes
Acceptable Financing Cash, Conventional, VA
Horse Property No
Listing Terms Cash, Conventional, VA
Special Listing Condition None
Read Less Info
Want to know what your home might be worth? Contact us for a FREE valuation!

Our team is ready to help you sell your home for the highest possible price ASAP

GET MORE INFORMATION
Ben Gutierrez
Team Lead / Realtor | License ID: SA685872000
Team Lead / Realtor License ID: SA685872000



