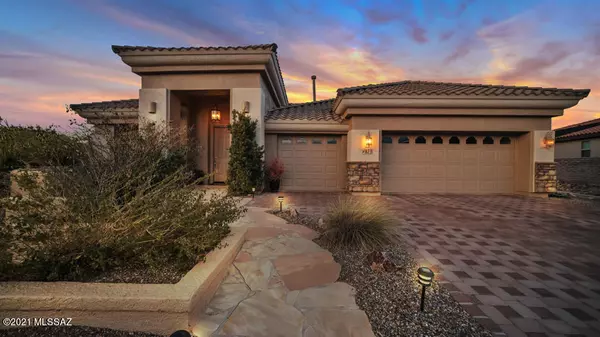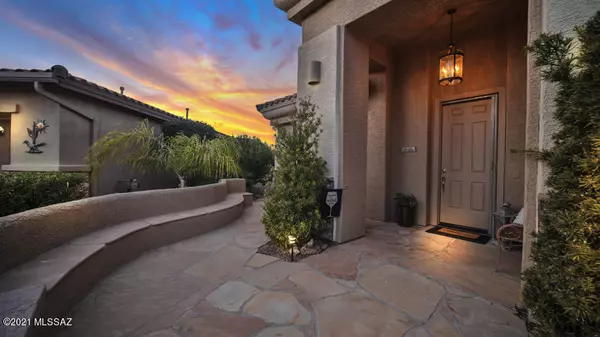Bought with Carole L Levi • Long Realty Company
For more information regarding the value of a property, please contact us for a free consultation.
Key Details
Sold Price $600,000
Property Type Single Family Home
Sub Type Single Family Residence
Listing Status Sold
Purchase Type For Sale
Square Footage 2,890 sqft
Price per Sqft $207
Subdivision Quail Creek Ii Unit 11
MLS Listing ID 22104492
Sold Date 03/31/21
Style Mediterranean,Modern,Southwestern
Bedrooms 4
Full Baths 3
Half Baths 1
HOA Fees $223/mo
HOA Y/N Yes
Year Built 2006
Annual Tax Amount $4,081
Tax Year 2020
Lot Size 0.369 Acres
Acres 0.37
Property Description
Experience timeless beauty in this Cheyenne floor plan w/ a guest house casita! Revel in a backyard decorated w/ desert cacti, a putting green, a dramatic arroyo behind plus views of the iconic Santa Rita Mtns. Discover Quail Creek's vibrant amenities including pickleball. The surrounding hills are ripe with outside adventure. Enjoy at home entertaining in the outdoor kitchen & living room to fulfil your dreams for a relaxing desert escape. The spacious kitchen has a desk area, island w/ granite c-top, induction cooktop, & more. Be a charming host at the wet bar. The master suite has 2 full size walk in closets, a jetted tub, tiled shower, & a makeup vanity. A paver driveway leads you to the 2.5 golf cart garage w/ epoxy coated flooring. Nestled in a cul-de-sac that has privacy. Perfection
Location
State AZ
County Pima
Community Quail Creek Cc
Area Green Valley Northeast
Zoning Sahuarita - SP
Rooms
Other Rooms Den, Office, Storage
Guest Accommodations House
Dining Room Breakfast Bar, Breakfast Nook, Dining Area, Formal Dining Room
Kitchen Desk, Dishwasher, Electric Oven, Energy Star Qualified Refrigerator, Exhaust Fan, Garbage Disposal, Induction Cooktop, Island, Lazy Susan, Microwave
Interior
Interior Features Bay Window, Ceiling Fan(s), Dual Pane Windows, Foyer, High Ceilings 9+, Low Emissivity Windows, Plant Shelves, Split Bedroom Plan, Storage, Walk In Closet(s), Water Softener, Wet Bar
Hot Water Natural Gas
Heating Forced Air, Mini-Split, Natural Gas, Zoned
Cooling Central Air, Dual
Flooring Carpet, Ceramic Tile
Fireplaces Number 1
Fireplaces Type Gas, Insert
Laundry Dryer, Laundry Room, Washer
Exterior
Exterior Feature BBQ-Built-In, Outdoor Kitchen, Putting Green, Solar Screens, Waterfall/Pond
Parking Features Attached Garage Cabinets, Electric Door Opener, Extended Length, Golf Cart Garage
Garage Spaces 2.5
Fence Stucco Finish, View Fence, Wrought Iron
Community Features Athletic Facilities, Exercise Facilities, Gated, Golf, Jogging/Bike Path, Pool, Putting Green, Rec Center, Spa, Tennis Courts
Amenities Available Clubhouse, Pool, Recreation Room, Security, Spa/Hot Tub, Tennis Courts
View Desert, Mountains, Sunrise, Sunset, Wooded
Roof Type Tile
Handicap Access Wide Hallways
Road Frontage Paved
Building
Lot Description Adjacent to Wash, Borders Common Area, Cul-De-Sac, North/South Exposure, Previously Developed
Story One
Entry Level 1
Sewer Connected
Water Water Company
Level or Stories One
Structure Type Stucco Finish,Wood Frame
Schools
Elementary Schools Continental
Middle Schools Continental
High Schools Optional
School District Continental Elementary School District #39
Others
Senior Community Yes
Acceptable Financing Cash, Conventional
Horse Property No
Listing Terms Cash, Conventional
Special Listing Condition None
Read Less Info
Want to know what your home might be worth? Contact us for a FREE valuation!

Our team is ready to help you sell your home for the highest possible price ASAP

GET MORE INFORMATION
Ben Gutierrez
Team Lead / Realtor | License ID: SA685872000
Team Lead / Realtor License ID: SA685872000



