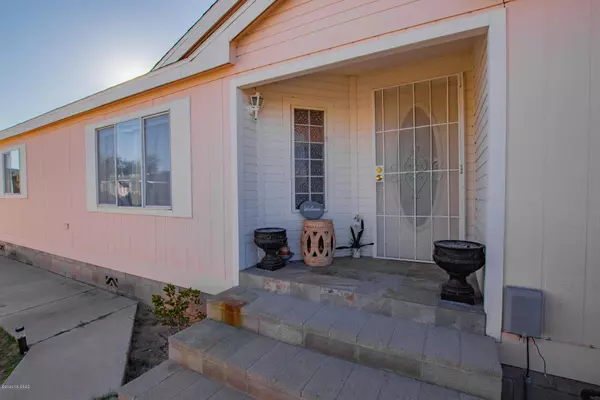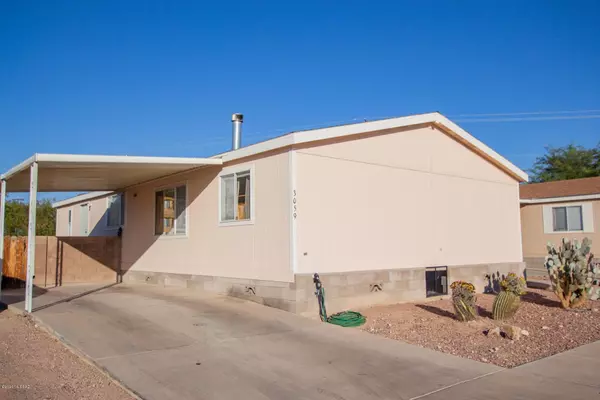Bought with Lisa G Jones • Long Realty Company
For more information regarding the value of a property, please contact us for a free consultation.
Key Details
Sold Price $143,000
Property Type Manufactured Home
Sub Type Manufactured Home
Listing Status Sold
Purchase Type For Sale
Square Footage 1,450 sqft
Price per Sqft $98
Subdivision Country Club Terrace (1-108)
MLS Listing ID 22025959
Sold Date 11/24/20
Style Ranch
Bedrooms 3
Full Baths 2
HOA Fees $65/mo
HOA Y/N Yes
Year Built 2002
Annual Tax Amount $718
Tax Year 2019
Lot Size 5,004 Sqft
Acres 0.11
Property Description
Fantastic 3 bed/2 bath home available in south Tucson. Excellent location, nestled just off of the I-10 for easy access to the U of A, downtown, schools, shopping and restaurants. Inside is bright and well maintained with vaulted ceilings and neutral paint tones lending to an open, airy atmosphere. Living area is enhanced with a charming fireplace. Large windows and skylights allow for natural light to flow throughout. Spacious kitchen and dining area offer an abundance of cabinet and counter space. Master retreat includes a walk-in closet and a full ensuite with dual sinks and a separate soaking tub and shower. Step outside and enjoy a beverage on the charming patio. Lots of room for pets, play, entertaining and more. This gem is a must see. Schedule your showing today.
Location
State AZ
County Pima
Area South
Zoning Tucson - MH2
Rooms
Other Rooms None
Guest Accommodations None
Dining Room Dining Area
Kitchen Dishwasher, Energy Star Qualified Dishwasher, Energy Star Qualified Refrigerator, Gas Range, Microwave, Refrigerator
Interior
Interior Features Ceiling Fan(s), Dual Pane Windows, Skylight(s), Split Bedroom Plan, Walk In Closet(s)
Hot Water Energy Star Qualified Water Heater, Natural Gas
Heating Forced Air, Natural Gas
Cooling Ceiling Fans, Central Air
Flooring Carpet, Laminate
Fireplaces Number 1
Fireplaces Type Wood Burning
Laundry Laundry Room, Storage
Exterior
Parking Features Attached Garage/Carport
Fence Block
Pool None
Community Features None
Amenities Available None
View None
Roof Type Shingle
Handicap Access None
Road Frontage Paved
Private Pool No
Building
Lot Description Adjacent to Wash, Subdivided
Story One
Sewer Connected
Water City
Level or Stories One
Structure Type Frame
Schools
Elementary Schools Los Ninos
Middle Schools Challenger
High Schools Desert View
School District Sunnyside
Others
Senior Community No
Acceptable Financing Cash, Conventional, FHA, VA
Horse Property No
Listing Terms Cash, Conventional, FHA, VA
Special Listing Condition None
Read Less Info
Want to know what your home might be worth? Contact us for a FREE valuation!

Our team is ready to help you sell your home for the highest possible price ASAP

GET MORE INFORMATION
Ben Gutierrez
Team Lead / Realtor | License ID: SA685872000
Team Lead / Realtor License ID: SA685872000



