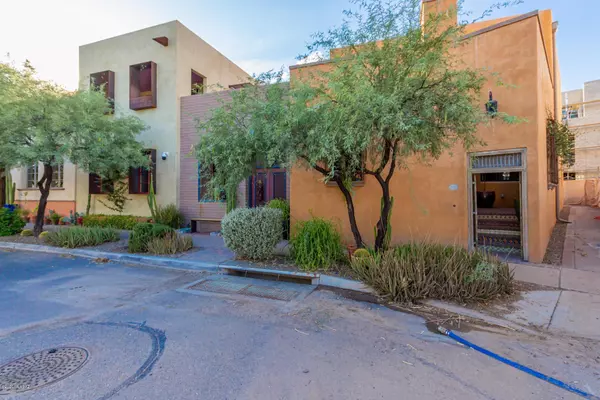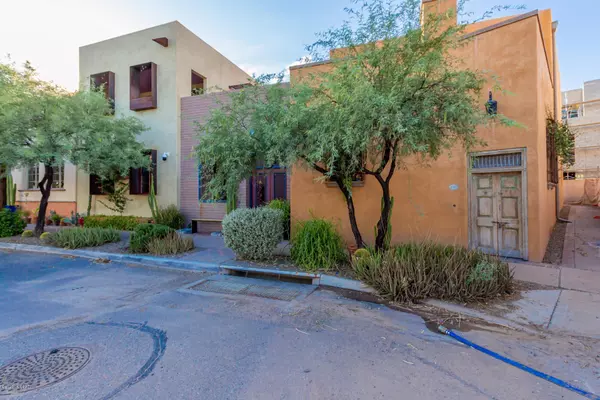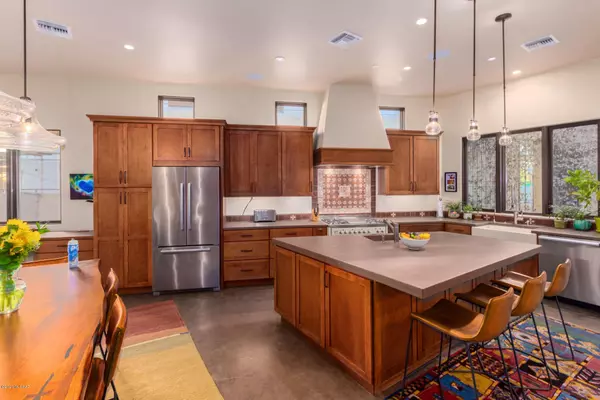Bought with Erica Hoffman • eXp Realty
For more information regarding the value of a property, please contact us for a free consultation.
Key Details
Sold Price $850,000
Property Type Single Family Home
Sub Type Single Family Residence
Listing Status Sold
Purchase Type For Sale
Square Footage 2,785 sqft
Price per Sqft $305
Subdivision Mercado District Of Menlo Park Blks A-D (1-100)
MLS Listing ID 22024614
Sold Date 11/23/20
Style Contemporary,Modern,Spanish Mission
Bedrooms 3
Full Baths 2
Half Baths 1
HOA Fees $99/mo
HOA Y/N Yes
Year Built 2016
Annual Tax Amount $8,373
Tax Year 2019
Lot Size 2,614 Sqft
Acres 0.06
Property Description
Located in the Mercado Dist of Downtown. Custom, European style home w/ Old World charm! Beautifully stained concrete floors, great room floor plan with high ceilings. Stunning chef's kitchen features a large center island, concrete counters, breakfast bar, farmhouse sink, prep sink, high-end appliances, pantry, & wood cabinetry w/crown moulding.Covered patio w/an exterior fireplace for evening entertaining. Wood beamed ceilings, Spanish Mission touches throughout, Juliet balcony, & colorful custom tile design. Seven zone media system + 2 outdoor spaces. The 2nd level boasts wood floors, generously sized bedrooms, ample closets, loft w/built-in bookcase, private balcony, exquisite custom bathrooms, & laundry room w/storage cabinets. Solar panels, gray-water collection & e-car charging.
Location
State AZ
County Pima
Area West
Zoning Tucson - PAD
Rooms
Other Rooms Den, Library, Loft, Office, Storage
Guest Accommodations None
Dining Room Breakfast Bar, Dining Area, Great Room
Kitchen Desk, Dishwasher, Electric Oven, Garbage Disposal, Gas Cooktop, Island, Prep Sink, Refrigerator, Wine Cooler
Interior
Interior Features Ceiling Fan(s), Dual Pane Windows, Exposed Beams, Fire Sprinklers, High Ceilings 9+, Skylight(s), Storage, Walk In Closet(s), Water Softener
Hot Water Tankless Water Htr
Heating Electric, Forced Air
Cooling Ceiling Fans, Zoned
Flooring Concrete, Wood
Fireplaces Number 1
Fireplaces Type Bee Hive, Wood Burning
Laundry Laundry Room
Exterior
Parking Features Attached Garage Cabinets, Attached Garage/Carport, Electric Door Opener
Garage Spaces 2.0
Fence Masonry, Stucco Finish
Community Features Paved Street, Sidewalks, Street Lights
Amenities Available None
View Mountains, Residential
Roof Type Built-Up - Reflect
Handicap Access Roll-In Shower, Wide Doorways
Road Frontage Paved
Building
Lot Description Adjacent to Alley, Corner Lot, North/South Exposure, Subdivided
Story Two
Sewer Connected
Water City
Level or Stories Two
Structure Type Concrete Block,Stucco Finish
Schools
Elementary Schools Maxwell K-8
Middle Schools Maxwell K-8
High Schools Cholla
School District Tusd
Others
Senior Community No
Acceptable Financing Cash, Conventional, FHA, VA
Horse Property No
Listing Terms Cash, Conventional, FHA, VA
Special Listing Condition None
Read Less Info
Want to know what your home might be worth? Contact us for a FREE valuation!

Our team is ready to help you sell your home for the highest possible price ASAP

GET MORE INFORMATION
Ben Gutierrez
Team Lead / Realtor | License ID: SA685872000
Team Lead / Realtor License ID: SA685872000



