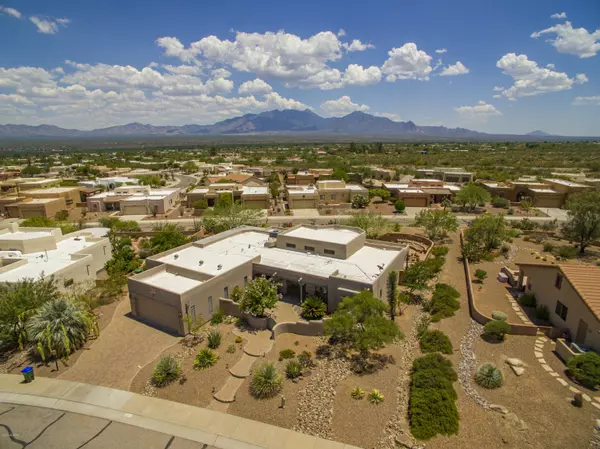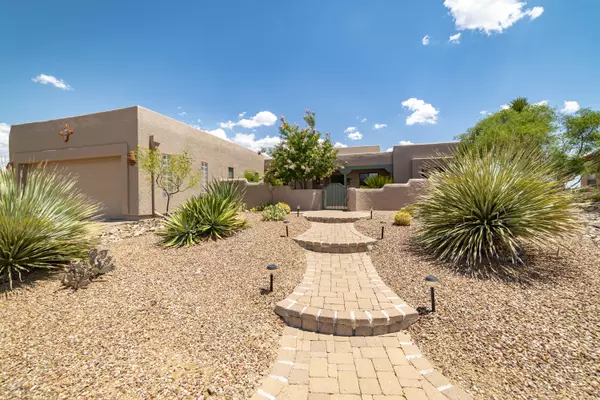Bought with Judi Monday • Judi Monday Real Estate, LLC
For more information regarding the value of a property, please contact us for a free consultation.
Key Details
Sold Price $415,000
Property Type Single Family Home
Sub Type Single Family Residence
Listing Status Sold
Purchase Type For Sale
Square Footage 2,105 sqft
Price per Sqft $197
Subdivision Portillo Ridge
MLS Listing ID 22014084
Sold Date 07/31/20
Style Southwestern
Bedrooms 3
Full Baths 2
HOA Fees $14/mo
HOA Y/N Yes
Year Built 1999
Annual Tax Amount $2,701
Tax Year 2019
Lot Size 0.431 Acres
Acres 0.43
Property Description
Spectacular home boasts the Santa Rita's as its backdrop! Situated on a 18,773 sq. ft. lot & owned by a Master Gardener, it has been featured 2 different years on the Garden Tour. The lush landscaped yards are truly a labor of love. You'll be smitten with its outstanding curb appeal that includes a paver driveway, steps & courtyard, as you make your way to the front door. Enter the home and you'll be greeted by a wall of windows that showcase a panoramic view of the ever-changing Santa Ritas. The grand great room has 14' ceilings, clerestory windows with custom stained glass pieces and is drenched in gorgeous SW color. Be sure to check out the large Stained Glass feature that is backlit. Off the great room is an office with built-ins and more custom stained glass at the entrance.
Location
State AZ
County Pima
Community Portillo Hills Ridge
Area Green Valley Northwest
Zoning Green Valley - CR3
Rooms
Other Rooms Office
Guest Accommodations None
Dining Room Breakfast Nook, Dining Area
Kitchen Dishwasher, Electric Oven, Garbage Disposal, Gas Cooktop, Island, Lazy Susan, Microwave, Refrigerator, Reverse Osmosis
Interior
Interior Features Ceiling Fan(s), Dual Pane Windows, Foyer, High Ceilings 9+, Water Softener
Hot Water Natural Gas
Heating Forced Air, Natural Gas
Cooling Central Air
Flooring Carpet, Ceramic Tile
Fireplaces Type None
Laundry Laundry Closet, Laundry Room
Exterior
Exterior Feature Courtyard, Fountain
Parking Features Attached Garage Cabinets, Electric Door Opener, Golf Cart Garage, Tandem Garage, Utility Sink
Garage Spaces 4.0
Fence Block
Pool None
Community Features Exercise Facilities, Paved Street, Pool, Rec Center, Sidewalks, Spa
Amenities Available None
View Mountains, Panoramic, Sunrise, Sunset
Roof Type Built-Up
Handicap Access None
Road Frontage Chip/Seal
Private Pool No
Building
Lot Description Cul-De-Sac, East/West Exposure
Story One
Sewer Connected
Water Water Company
Level or Stories One
Structure Type Stucco Finish,Wood Frame
Schools
Elementary Schools Continental
Middle Schools Continental
High Schools Walden Grove
School District Continental Elementary School District #39
Others
Senior Community Yes
Acceptable Financing Cash, Conventional
Horse Property No
Listing Terms Cash, Conventional
Special Listing Condition None
Read Less Info
Want to know what your home might be worth? Contact us for a FREE valuation!

Our team is ready to help you sell your home for the highest possible price ASAP

GET MORE INFORMATION
Ben Gutierrez
Team Lead / Realtor | License ID: SA685872000
Team Lead / Realtor License ID: SA685872000



