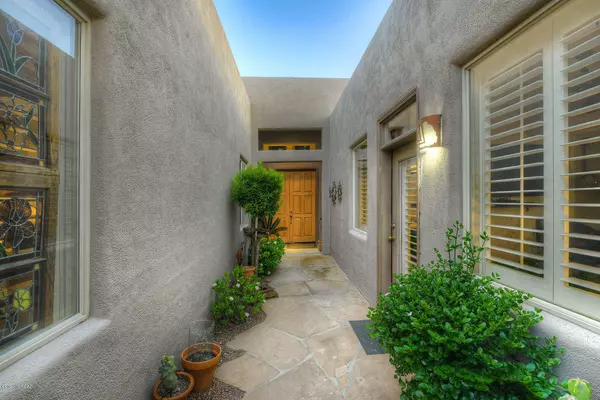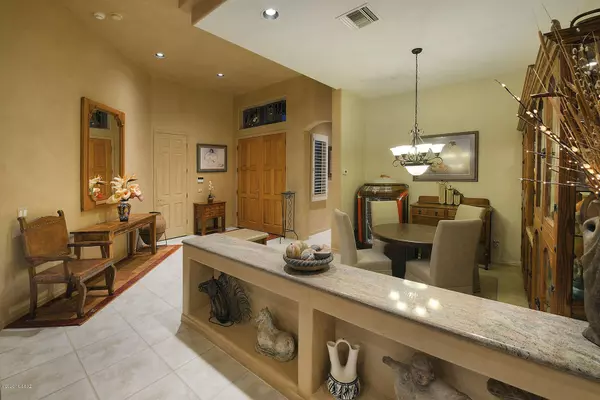Bought with Rhonda J Ledbetter • Long Realty Company
For more information regarding the value of a property, please contact us for a free consultation.
Key Details
Sold Price $544,000
Property Type Single Family Home
Sub Type Single Family Residence
Listing Status Sold
Purchase Type For Sale
Square Footage 2,731 sqft
Price per Sqft $199
Subdivision Bonita Ridge
MLS Listing ID 22013269
Sold Date 06/30/20
Style Contemporary
Bedrooms 3
Full Baths 1
Half Baths 2
HOA Fees $77/mo
HOA Y/N Yes
Year Built 2000
Annual Tax Amount $3,844
Tax Year 2019
Lot Size 6,785 Sqft
Acres 0.16
Property Description
The romantic courtyard with custom iron gates leads you to the entry of this wonderful Foothills home. Large, bright, open great room with entertainment center, casual dining and fabulous dream kitchen with double ovens, microwave, granite counters and a 40 bottle wine cooler. New roof and hot water heater in May 2020. Walls of windows with electric screens that react to sun and wind. Tranquil and beautifully appointed master suite. Bath has dual sinks, separate tub and shower, two huge closets. Second bedroom and bath are very private. Could be an office. Casita with bath and it's own entry. Special, covered patio with Flagstone entice you to enjoy incredible city views by day and shimmering lights at night. A place to read, relax and enjoy!
Location
State AZ
County Pima
Area North
Zoning Pima County - CR1
Rooms
Guest Accommodations Quarters
Dining Room Dining Area
Kitchen Convection Oven, Desk, Dishwasher, Freezer, Garbage Disposal, Gas Cooktop, Gas Oven, Island, Microwave, Prep Sink, Refrigerator, Wine Cooler
Interior
Interior Features Ceiling Fan(s), Dual Pane Windows, Entertainment Center Built-In, High Ceilings 9+, Split Bedroom Plan, Walk In Closet(s)
Hot Water Natural Gas
Heating Natural Gas, Zoned
Cooling Zoned
Flooring Carpet, Ceramic Tile
Fireplaces Number 1
Fireplaces Type Wood Burning
Laundry Dryer, Laundry Room, Washer
Exterior
Exterior Feature Fountain
Parking Features Electric Door Opener
Garage Spaces 2.0
Fence Stucco Finish
Pool None
Community Features Paved Street, Pool, Sidewalks, Spa
Amenities Available Pool, Spa/Hot Tub
View City
Roof Type Built-Up - Reflect
Handicap Access None
Road Frontage Paved
Private Pool No
Building
Lot Description Subdivided
Story One
Entry Level 1
Sewer Connected
Water City
Level or Stories One
Structure Type Masonry Stucco
Schools
Elementary Schools Canyon View
Middle Schools Esperero Canyon
High Schools Catalina Fthls
School District Catalina Foothills
Others
Senior Community No
Acceptable Financing Cash, Conventional
Horse Property No
Listing Terms Cash, Conventional
Special Listing Condition None
Read Less Info
Want to know what your home might be worth? Contact us for a FREE valuation!

Our team is ready to help you sell your home for the highest possible price ASAP

GET MORE INFORMATION
Ben Gutierrez
Team Lead / Realtor | License ID: SA685872000
Team Lead / Realtor License ID: SA685872000



